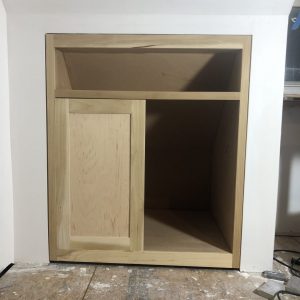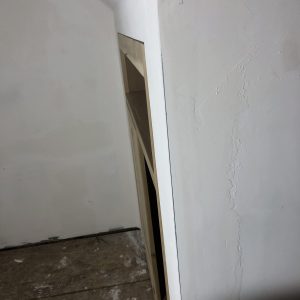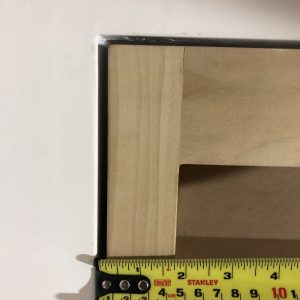Drywall advice: closing the gap between wall and flush built-ins
Hi,
I’m trying to make cabinets where the face frame is flush with the drywall. Obviously my cabinets are a little smaller than my opening.
What is the best way to close the gap and get an nice clean look here? Should the gap be closed all the way or should there be a small, even space on all sides?
Because I don’t know what I’m doing, I’ve already put on the plastic corner strips with a few layers of light mud.
If I had to wing it on my own I would maybe staple a plywood strip to the edges of the face but set back a little bit then fill it in with mud in front of it–or something like that…but should the mud actually touch the face frame?
Thanks for taking the time to help me out!
Matt






















Replies
Tearaway drywall beads should do the trick for that gap - https://www.trim-tex.com/products/overview/commercial-beads/tear-away-beads/
Get the L into the gap, mud all the way into the tear away leg, let dry and tear off.
Nice. Thanks for the info.
Positive second on the tearway “L” bead!
“[Deleted]”
Would it be stupid to try to put the new L bead right over the existing corner bead and flatten out the wall by building up the rest of the wall even more? Or should I just suck it up and start cutting out all the older beads? I know that's probably the right way....but there's twelve cabinets so it's frustrating. but it has to be perfect.
Honestly I can’t see it from my house.
But,
I’ve used regular and tear away L bead to give what you are wanting, numerous times. It’s a shame there’s already corner on it and if I could see it I might tell you it could still work, laying L over what’s there.
We would staple L bead to the drywall, use Durabond for the first coat and it would hold fast. With mudded corner……might hold, might not. The staples have to go so they don’t interfere with subsequent coats.
You’ve already built out the corner somewhat with your corner bead, but.
If you feather out the L bead way out, it might appear flat.
Is your corner bead out beyond the cab face now?
Edit: There’s the easy way out if you can live with it.
Take “backer rod the is a bit thicker than your current gap. With a putty knife, stuff the foam rod back in the gap at least a 1/4 inch deep in the gap. Get some good flexible caulk (that will stay pliable forever!) Masking tape the wall face to the edge and the cabinet face to the cabinet edge. Apply the caulk and knife it smooth using the cabinet face as your guide. Let it fall where it will along the inner edge of the wall.
As soon as you’re done with a side, top or other side, pull that tape away
A slight recess will look better than than a wavy line flush with the wall bead.
It’ll close the gap, be a straight line of cabinet edge and should be a neat line to the wall.
But then again, I’ve caulked like this a lot. There’s a bit of trick to it. Painters often do it. I’m just a dumb carpenter, retired.
There should be some u-tube available.
And do come back and report.
Calvin,
Yes! This is the way. I'm going to try this method. I've got the luxury of being able to cut the face frames to size (they aren't glued on yet) so I can take my time and have a nice even space all around. I will try to attach the backer rod to the sides of the faces before I squeeze the cabinets back into the wall. If that doesn't work, I'll try the stuff method. Now you've got me wondering if I could even skip the caulk if I could find some other material to staple to the sides of the frames since they aren't installed...vinyl compression jamb liners for windows maybe? Something that will fill the gap and look clean all in one...
Anyway this is great advice. I'm going to go this route.
Much appreciated.
You can pull the pantry out? Face frames loose?
Well, this from a dumb carpenter.
I’d yank the corner bead. If the opening allowed it, add some 1/4” or whatever would close the gap a bit more….
Install cabs with face frame attached. THEN use the tear away L-Bead to finish.
Honestly any other way would be a huge waste of time. A homeowner would shoot me if I spent this much time on it. Make it easy on yourself.
The flush flat look is nice, but detailing that assumes the walls and cabs are in plane and everything goes as planned. You can “fool the eye” but never fool yourself.
Do come back with some finished photo’s!
Check this out from Trim-Tex.
https://bnp.omeclk.com/portal/public/ViewCommInBrowser.jsp?Sv4%2BeOSSucwxctRH9VZ6F07S04D7wz%2Bj%2BNCSonfOuDiZguLRxGSe3CTsTIQMAs2KNwFmMfy4ejbNXFsF5U6T3w%3D%3DA
There will also be user tutorials on all their drywall trim products.
A must see as to different ideas and applications.
Like this!
https://d2mqprs2ylgk9j.cloudfront.net/media/imported/Blog/Create20Flush20Baseboards20with20Architectural20L20Bead.jpg
Calvin, long time no see. I actually wish I would have seen this last post a year ago. This picture looks like it would be a nice clean look, with no gap.
I tried the backer rod and tape method first. it actually worked great, but honestly, my openings were the issue, not uniform enough. in the end the spaces between the cabinets and mud were inconsistent, and I struggled to keep all the gaps the same width.
I ended up cutting cutting everything out from all six cabinets...yeah...
I got the trim-tex z-shadow beads - had to order about three times what I needed from a local supplier, but it was fairly cheap anyway. being able to push the bead up against the cabinet edge helped clean up my edges. I also ended up using the same stuff for the baseboards (which aren't installed yet).
Here's some pics. I still haven't painted the cabinets or built doors yet, there's a glimps of the where the baseboard will go in the one picture. as you can see, my wife has taken over my five year man cave project already...lol...i'm now relegated to the basement once again...bumping my head on the boiler pipes daily....
I appreciate all your replies sir.
The wood will expand and contract with changes in humidity, so there will be a gap when humidity is lower. If you put drywall mud on unfinished face frames the wood will expand and gaps will appear when it dries out. Caulk that stretches is probably the best solution.
Yep, I'm seeing this with the z-shadow bead I just mentioned above. there was an eighth inch gap between the cabinet and the bead during the winter above that double cabinet in the one picture and now it's almost gone today, which I didn't notice until read your post and went back up and checked.
This is actually great news to me, because i was really worried the gaps might be related to all the drywall and double-sistered rafters pulling down and pushing out the knee-walls...and the outside walls...which is still a really risk for me, i think, but oh well....I'll be dead and gone before it gets too bad...i hope.