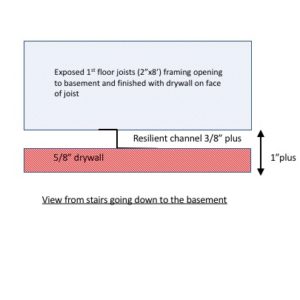Drywall and resilient channel detail for exposed ceiling joist at stairs
Hi, I have a question on how to terminate the edge of drywall/resilient channel at an exposed ceiling/floor joist at the bottom of the basement stairs. I’ve used 5/8″ drywall and resilient channel in the basement (for levelling and sound control reasons), but i’m not sure how to finish the edge of the drywall/resilient channel at the exposed ceiling/floor joist that frames the opening for the stairs. I have looked for a flexible “L” trim piece that’s 1″ (5/8″ + ~3/8″) , but can only find 5/8″ or 1/2″ at both the big box and drywall supply stores.
Complicating the situation is a curve in the framing. I’ve made a template of the curve out of MDF and i’m thinking of trimming the edge with built up MDF pieces routed to the required shape. This would cover the exposed edge of the drywall and resilient channel.
Are there any better ideas? Also, i’m concerned with damage to the edge when people bring in furniture and other large pieces.
Thanks for the help in advance.





















Replies
Kevin
Not sure exactly of your curve description but pvc like Azek might be a possible answer. A gentil arc would require no heat to make the bend in the material.
Your MDF idea is good. You can tape and spackle the mdf to the drywall and once painted it will look finished
There is a trick that one could play, but it's pretty involved.
You cut the drywall long by about 2 inches on each end, then score the back and snap to the correct dimension. But don't cut the front paper. Instead, peel the snapped piece off the paper.
Next attach a thin piece of 3/8 drywall to the back edge, then rasp the two edges smooth. (Without damaging the dangling paper!)
Now mud the loose paper back onto the edge.
Probably not practical, but it might set someone else to thinking.
Hi,
Thanks for all your suggestions. I have a piece of flexible vinyl "L" trim for 5/8" drywall, but can't find anyt pieces that would reach the depth of the resilient channel plus the 5/8" drywall (which is around 1"). I've used the idea of keeping the face paper of the drywall before and it does take quite a bit patience. I think that i would still need a piece of wood nailed to the framing to support the small section of drywall and i still need to contend with the curve section.
Truth be told, if i was really good with drywall and mud, perhaps that solution would be the cleanest. Unfortunately, that's not the case.
I think that i'll go with the MDF option and might use drywall tape/mud to transition from MDF to drywall. Otherwise i might slip the flexible "L" trim in between the drywall and MDF. The trim would work best in the curve section, but in the straight sections, tape would help minize cracking between the two materials.
Thanks again to all.
Okay,
Here's another option, rip some pine to " 3/8" plus" X 1 1/2" and slip between the 5/8" rock and the bottom of
the floor joists, attach thru the 5/8 rock and into the bottom of the floor joists with sheet rock screws, making
sure it is all flush to the stairwell opening. Make sure any butt joints/seams on the basement ceiling that run
into the stairwell opening are finished, as well as the screws for the wood shims, before you proceed further.
Now use some vinyl L-bead with the finished flange facing toward the basement floor, attach and mud the
stairwell face with setting type compound.It may take 2 coats, but be sure to use setting type compound for
the 1st coat, then you can finish with standard joint compound. Make sure that any joints on the basement
ceiling that come to the stairwell opening are finish taped/mudded before you do the stairwell J-bead, since
the finished edge of the J-bead will be facing the basement floor.
Good Luck,
Geoff