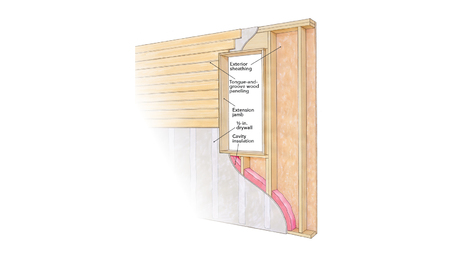My building inspector tells me that I need 2 layers of fire-rated drywall on the ceiling of my garage. The county is using the 1997 UBC and the inspector indicates that the first layer should be 5/8″ and then the second can be of any thickness. A couple of questions: (1) is this correct? (2) assuming so, will a layer of 5/8″ and then 1/2″ attached to garage trusses (2-foot on center) be a structural issue (can the trusses support the weight)? and (3) what length of drywall screw, and placed how part apart would be required? thanks to all.
Discussion Forum
Discussion Forum
Up Next
Video Shorts
Featured Story

To prevent moisture buildup and improve performance, install a continuous air barrier—such as drywall or specialized membranes—under tongue-and-groove boards or other interior wall paneling.
Featured Video
Builder’s Advocate: An Interview With ViewrailHighlights
"I have learned so much thanks to the searchable articles on the FHB website. I can confidently say that I expect to be a life-long subscriber." - M.K.

















Replies
Trusses 2' oc will require 5/8" fire rated drywall. A single layer will give you a one hour fire rating. A second layer will increase the fire rating by the same factor if you use the same material or one with an equivalent rating. First layer gets 1 1/4" coarse thread dw screw with glue. Fire tape only and install the second layer using glue and 2" coarse thread dw screws.
Dave