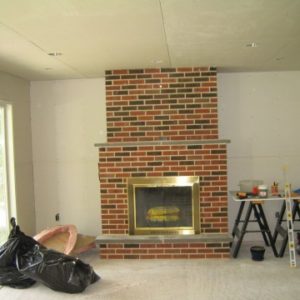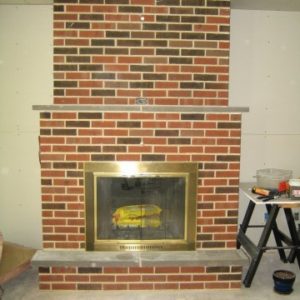Wife and I a toying with the notion of drywalling the UPPER portion of this fireplace. This is a woodburner, with glass doors that can be open or shut. The upper portion under consideration is inset about 5″ from the lower portion, so I am not worried about combustability. We just want to minimise some of the brick-ness of this rather “country” fireplace with our more traditional / modern decorating scheme.
I am finishing the dw in the rest of the room now, so adding it now would be prefered rather than waiting till later to see if the brick grows on us…
I plan on building 2 built-in units on both sides, and have white crown molding over the whole wall. Drywall with 3/4″ furring tap-conned into the morter joints would seem to be the way to go, and would enable me to remove the side “gap” on both side of the upper area. If some future owner wanted to see more brick, they could rip down the drywall and just patch the morter joints.
Does this sound like a reasonable plan? How about a way to have a larger, wooded mantle overlay the slate one that is mortered in? SWMBO is asking for a new mantle as well! 🙂
Heres a shot of how it dominates the room.
The room by the way is part of a “great room” with Kitchen, sunroom, living room and dining room that I made by removing some walls and moving the kitchen (which had the fireplace in it… don’t ask!)
PS – yes, we will be changing the ugly brass door to something more subtle. Anyone have a good site to order a new one?
TIA
Tony





















Replies
My thought would be to strap the brick with 1x3s or 1x 2s and then install the drywall over that. Installing the drywall directly on the brick using tapcons is conceivably possible, but I would be concerned about any irregularities in the brick face and being able to get the tapcons flush in the drywall. I think strapping will result in a better finished surface after taping and painting.
You could also paint the brick. I have had some success in doing this. It looks good and diminishes the brick look.
I don't have a suggestion for the slate mantle - probably the other contributors will.
Hope this helps
Dusty
Yeah, Dusty, I do plan on furring it out - would never dream of tap-conning direct! I could have made that more clear I guess.
You know, its not really that much work to remove the bricks and install something more to your taste.
I've done that and replaced them with thin strips of quarzite. Some of my best work...
Can you just wall in the top with 2x4 or 2x3? then you have a wood frame to attach a mantle where the existing shelf is. Saves you from having to tapcon furring to the brick/mortar.
Lay the bottom plates on the shelf part and attach a top plate to the ceiling.
I could finish the bricks where you couldnt tell the difference in painted drywall . Just trowel them out . Ive never done brick but Ive done tons of concrete block in basements .
Tim
Well believe it or not, I have taken sheetrock, mudded the hell out of the back of the board, and just laminated it right to the brick.. Never had a problem with it. I've done this many many times. Take a mallet and a 2x4 to tap it into place like you would when you do a mud tile floor. Corner bead with the plastic spray glue type of bead. You can mix in p.o.p. with the mud to give it some more strength. I tell ya it's the easiest way. 1-2-3 Done.
Throwing wet plaster into the back of things is the way a lot of the old guys used to put stuff together, like marble mantel pieces. They would put lengths of burlap in with the plaster for strength.
Man, why alter a perfect stocking hanger situation? I can almost picture Santa leaning on the mantle smoking his pipe and enjoying a well deserved break.
What Jer suggested will work, but make sure you use USG All Purpose
Mike
Trust in God, but row away from the rocks.
Edited 8/1/2006 7:34 pm by ruffmike
"make sure you use USG All Purpose"
Oops! forgot to mention that , thanks. Use the green lid only for this.
Am I the only one worrying about combustible material on the brickwork? Sure, it's not the flue itself, but...? Tell me I'm wrong.
Anyway, I've floated a couple coats - 1 of mortar, 2nd of mud - over similar. Ah, it was rock, IIR, so that wasn't as easy as brick would be.
All the best...
To those who know - this may be obvious. To those who don't - I hope I've helped.
Tell me I'm wrong.
I dont want to be the one to tell anybody that but I've seen what others have suggested (sheetrock right to the brick) with no side effects at all. I'd do it myself if I was the OP, of course that dont make it right!!!
Doug
(sheetrock right to the brick) with no side effects at all
I have. it happens right after some one tries to hang a picture right over the mantle.
There's a lil' forst of bent over, mushed, half-yanked-out el-cheapo "picture hangers" back there.
The visual clue is when the picture's frame is sitting on the mantel proper.
So, if you mud rock or board to the brick, put in a plywood panel for those pictures, please. (Hunk of 2x, vertical on the f/p centerline not a bad idea in among the strapping for that matter.)Occupational hazard of my occupation not being around (sorry Bubba)
I would consider using the same material as the built in side units to fill the space. Possibly raised panel, frame and flat panel or applied molding.
Do anchor furring to mortar joints.
A wood mantle could be built over th existing stone mantle, again anchoring to mortar joints. You may need to cut either end of the stone flush to the brick or account for the overhang in you cabinet design.
Be careful not to build too close to the firebox.
You didnt ask , so I apologize for what Im fixing to do.
I think you are screwin up.
Thinkin bout resale .
Tim
Don't really get what you are saying? I am not worried really about resale as this is fixing to be our long term house 10 yr+ unless unforseen circumstances arise. I ain't putting all this $$ and sweat into it for resale! Or are you saying just leave the brick as is?
But, that said, I didn't really want to do a huge job to this fireplace as I have so many other projects to do...
The furring out and DW seemed to be the easiest. Knocking brick off down to the concrete block underneath seems a little too involved for my current workload...
Thanks to all for the advice! Lots to think about.
Call your friendly local plasterer and have him fix it...easy...
Bud
Hey, Tony,
Whether the budget allows for it right now or not, I'd box it out with a recess for a flat panel TV ! ! This room just screams for it.
You could design it to hang or hinge a large mirror over the TV. Even raised panel doors that open in the middle would be great.
Houses used to be designed with the fireplace as the focal point of rooms. Now, the awkwardness is that the TV is the foacl point. Flat panel is definitely the way of the future. Give it some thought.
Greg
edited for spelling
Edited 8/2/2006 9:33 am ET by GregGibson
Thanks Greg. I actually have a very large family / media room in the lower level for TV. This room is primarily going to be TV-free once complete, though I will probably have a little flat one in the kitchen to watch the news at the breakfast bar...
I would keep it simple . Use fur strips or actually frame in walls to hang drywall on it . You can then frame in a new mantle. Then I would pait the bottom brick to tone it down . good luck......