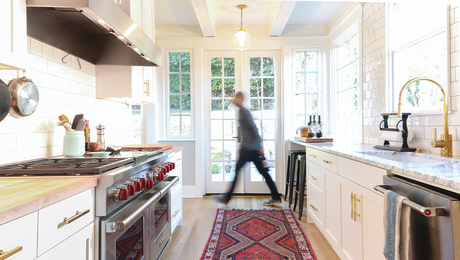*
Does anyone have any ideas for getting the summer’s heat out of the mansards of a Dutch Colonial? In this situation the original builder built the second level with no way for radiant solar heat build up from the shingles to vent to the outside. The house is due for a re-roofing and I have thought about either applying firing strips and an another layer of sheathing to create an air space that could vent to the outside or applying foil-faced insulation board and sheathing to insulate the living space from the heat.
Discussion Forum
Discussion Forum
Up Next
Video Shorts
Featured Story

In older homes like these, the main remodeling goal is often a more welcoming, more social, and more functional kitchen.
Featured Video
How to Install Cable Rail Around Wood-Post CornersHighlights
Fine Homebuilding Magazine
- Home Group
- Antique Trader
- Arts & Crafts Homes
- Bank Note Reporter
- Cabin Life
- Cuisine at Home
- Fine Gardening
- Fine Woodworking
- Green Building Advisor
- Garden Gate
- Horticulture
- Keep Craft Alive
- Log Home Living
- Military Trader/Vehicles
- Numismatic News
- Numismaster
- Old Cars Weekly
- Old House Journal
- Period Homes
- Popular Woodworking
- Script
- ShopNotes
- Sports Collectors Digest
- Threads
- Timber Home Living
- Traditional Building
- Woodsmith
- World Coin News
- Writer's Digest
- Marine Group
- Angler's Journal
- PassageMaker
- Power & Motoryacht
- SAIL
- Soundings
- Soundings Trade Only
- Woodshop News
- Yachts International


















Replies
*
Does anyone have any ideas for getting the summer's heat out of the mansards of a Dutch Colonial? In this situation the original builder built the second level with no way for radiant solar heat build up from the shingles to vent to the outside. The house is due for a re-roofing and I have thought about either applying firing strips and an another layer of sheathing to create an air space that could vent to the outside or applying foil-faced insulation board and sheathing to insulate the living space from the heat.