So we’re doing a build and working with our contractor. They placed a Gable wall flush with the exterior wall by mistake, which should have had a hip extending out at the lower portion of the Gable (like a Dutch Gable). The problem is the roof plan shows 4×10 jack rafters extending from the hip overhang through the Gable about 4 feet and tying into the 3rd truss. When they fixed the problem they simple tied into the Gable truss. I have pictures but should we have the framers fix this to support the cantilever or Is it fine just attaching to the Gable truss?
Discussion Forum
Discussion Forum
Up Next
Video Shorts
Featured Story

A small and dated house lends its foundation to a stylish new home with more than twice the space.
Featured Video
How to Install Cable Rail Around Wood-Post CornersHighlights
Fine Homebuilding Magazine
- Home Group
- Antique Trader
- Arts & Crafts Homes
- Bank Note Reporter
- Cabin Life
- Cuisine at Home
- Fine Gardening
- Fine Woodworking
- Green Building Advisor
- Garden Gate
- Horticulture
- Keep Craft Alive
- Log Home Living
- Military Trader/Vehicles
- Numismatic News
- Numismaster
- Old Cars Weekly
- Old House Journal
- Period Homes
- Popular Woodworking
- Script
- ShopNotes
- Sports Collectors Digest
- Threads
- Timber Home Living
- Traditional Building
- Woodsmith
- World Coin News
- Writer's Digest
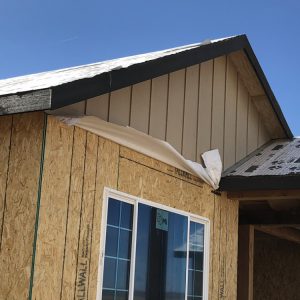
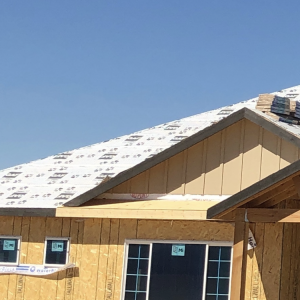
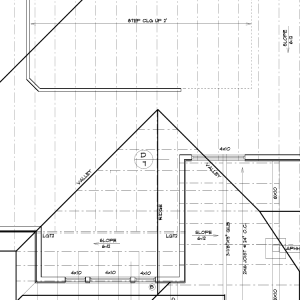
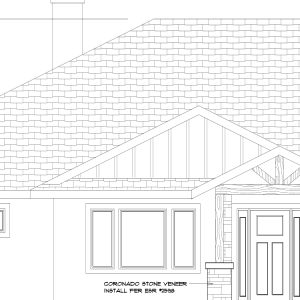
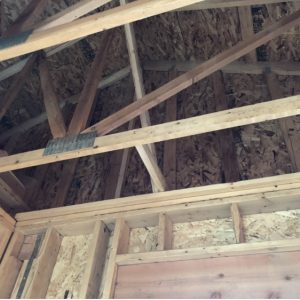


















Replies
Not enough photos for me to tell.