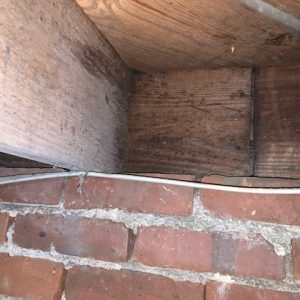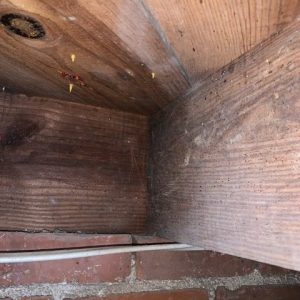My house was built in 1933 (Depression home) and the floor framing is puzzling to me. It’s a single story bungalow with 1 3/4 x 8ish floor joists that rest on the single layer brick stem wall. The joists are end nailed through the rim from the outside. This only leaves about 1” of the joist resting on the wall. What would be a good way to firm up this connection?
or since it’s been this way for 90 years should I just leave it be.





















Replies
1” of bearing meets code. You can reinforce with angle iron- one side screwed into the joist, one side screwed into the brick.