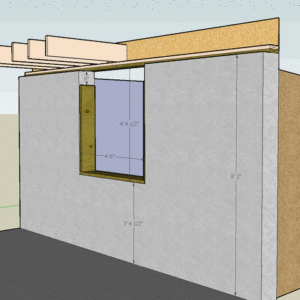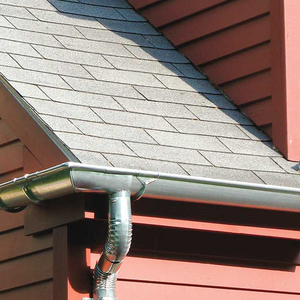Hi all,
Got an egress window to go in a poured concrete wall. I won’t waste time regurgitating the situation, you can see it in the attached drawing – the highlights are this:
– poured concrete walls 10.5″ thick
– floor joists from above bear on plate over window opening
– rough opening shown in the drawing is for the window that will be used, but I drew it wrong, it should be for a 60″ wide opening – not 48″!
– I have 8″ of space above the window for a header…I can lower the window, but will I need to?
I know that it’s impossible to guesstimate these things without seeing the house, so I’m asking you guys to weigh in pretending that there is a load above, let’s say an average load from a two story house…worst case scenario, what kind of header am I looking at here? Dimensional lumber gonna get me by?
(If I’m missing any info, just reply to the message and I will try to fill in the blanks best as I can)
Most importantly – thanks!
Justin Fink – FHB Editorial
“Everybody wants to know what I’m on…
What I’m on? I’m on my bike, busting my
# 6 hours a day…
…What are you on?”
– Lance Armstrong
Edited 8/20/2007 2:29 pm ET by JFink
Edited 8/20/2007 2:44 pm ET by JFink
Edited 8/20/2007 3:35 pm ET by JFink




















Replies
Justin,
Depending on what load you have above, just double up the outside box if your using 2x for the joists and use joist hangers. This is how you always do this above foundation openings. If your using I-joists, then just use a double microlam for a header. This has to always be looked at a a flush header and your just making the box the header, that's all.
If you need a bigger header than 8", you can cut the first sill out of the way and put a 9-1/2" header in and you would have to use the side 2x's your using up against the foundation as your jack to hold up the header and joists. This way you don't have to put a flush header as a box above.
Hey Joe,
If I'm reading you post right, sounds like you are saying to build the header above the sill plate, is that right? I'm not sure what you mean when you say "outside box"?
I love where you're going with the idea, but I'm not sure of the details you are tryign to get across.
...it is dimensional lumber for the joists, by the way. Justin Fink - FHB Editorial
"Everybody wants to know what I’m on...
What I'm on? I’m on my bike, busting my ### 6 hours a day…
...What are you on?"
- Lance Armstrong
What Joe means is put the header in the floor system - Kinda like a double band board for the floor joists. If that doesn't allow for a deep enough header, you can put the top of it flush with the floor joists and let the rest hang down into the wondow RO.
Liberals want activist judges on the bench for a simple reason - liberals often lose in the ordinary political process. [Thomas L. Jipping]
...I must be missing something though, Ron - how am I going to get the doubled rim in place? Sounds like a nightmare!
Sorry to hear about you and your wife, best of luck to you in sorting out all of the details buddy.Justin Fink - FHB Editorial
"Everybody wants to know what I’m on...
What I'm on? I’m on my bike, busting my ### 6 hours a day…
...What are you on?"
- Lance Armstrong
"how am I going to get the doubled rim in place?"
I was under the impression that this was new construction. I guess it isn't?
It would be a pain to retrofit a flush header into an existing house. But it could be done.
If not, you might get by with an LVL ripped down to the max depth you can get by with. But of course you'd have to have your loading figured out to analyze that.
Did you ever wonder if the person in the puddle is real, and you're just a reflection of him?
Can you get rid of these?
View Image
Share you thoughts on this house plan? <!---->[1 new] <!---->
Aug-20
View Image
Share you thoughts on this house plan? <!---->[1 new] <!---->
Aug-20
Mucho Gracias
I can't get rid of them until you solve my header problem :)
...no seriously, since the discussion "doesn't exist", I don't know how to delete them. I will pass it along to Mark Coleman (forum wizard) and see if he can manhandle them into nonexistence. Justin Fink - FHB Editorial
"Everybody wants to know what I’m on...
What I'm on? I’m on my bike, busting my ### 6 hours a day…
...What are you on?"
- Lance Armstrong
OK, fill in the joist bays with solid blocking..glue and screws..
That'll get a rise outta Piffen..LOL
Sorry no can do. Someone posted a message then deleted it... Once deleted it is deleted. It will eventually go away...Mark
forumhelp@taunton.com
No biggie.
Keep up the good work. :)
That double post was my bad. Dont know how I did it, thanks for trying to clean up my mess
- poured concrete walls 10.5" thick
I would think seven 2x8's, 0"OC, on doubled jacks would carry anything across 6'.
You might even possibly be able to sub a slab of foam for one of them ;)
SamT
Yeah, a massive grouping of 2x6s is the backup plan, but I'd rather not cut the wall all the way to the underside of the sill plate if I don't have to - that means I have to detail the outside of the wall to cover the new headers
more work = boooo!Justin Fink - FHB Editorial
"Everybody wants to know what I’m on...
What I'm on? I’m on my bike, busting my ### 6 hours a day…
...What are you on?"
- Lance Armstrong
What Joe said - double up the rim if you can. If this is a retro fit, get yourself a triple 7-1/4 LVL and you'll never miss a minute of sleep.
it's a retrofit...but I do like the idea of doubling up the rim. Don't think it's possible under these circumstances, though.
Sorry guys - should have pointed out that this is a remodel project, not new construction. Justin Fink - FHB Editorial
"Everybody wants to know what I’m on...
What I'm on? I’m on my bike, busting my ### 6 hours a day…
...What are you on?"
- Lance Armstrong
Justin,
I'm sure with a 5' opening that you can use at least 3 or 4-2x8's or microlams for a header depending on what your carrying above because no mater what you do, the header you use is carrying all those joists/walls......etc above. You should have it specked.
there are basically 2 established ways of doing this, anything else the BI is going to want to see drawings .. so
1) double up the joists on each side of the window opening, cut back the ones over the opening and attach them to a new double header (?) btn the doubled joist. All framing has to be joined with j-hangers
2) cut all the joists over the window, double the rim joist over the window opening and 3 1/2 back onto solid bearing, again j-hangers everywhere. This is hard to do in most cases since you can't get a longer header into the space over the window ..
hope this helps ..
here's what I'm going to submit to the B.I. - I mean, I can't think of a reason that this wouldn't be strong enough...
View ImageJustin Fink - FHB Editorial
"Everybody wants to know what I’m on...
What I'm on? I’m on my bike, busting my ### 6 hours a day…
...What are you on?"
- Lance Armstrong
Is this existing foundation or new one?
Seems to me it would make most sense to set a steel lintel onto steps in the foundation. Probably not the lowest cost option, though.
This is remodel, so existing.Justin Fink - FHB Editorial
"Everybody wants to know what I’m on...
What I'm on? I’m on my bike, busting my ### 6 hours a day…
...What are you on?"
- Lance Armstrong