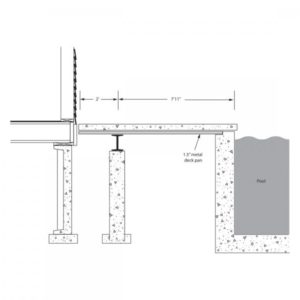Elevated concrete slab, deck pan questions.
Any chance someone can help me out with this? I’m planning on talking with an engineer but….in order to save some money I’d like to know how I want to build this before I walk into his office.
I want to build an elevated concrete deck 5′ above grade from my house to our pool. The distance is 10′. I’ll be pouring the concrete into corrugated, metal deck pans. One end of the pan will rest on the shotcrete pool wall, the other will be supported by concrete posts & a steel I-beam. I’d like for the deck to cantilever past the I-beam by maybe a foot. That way I could stop the concrete shy of the house and avoid any rot issues.
My main concern is the sizing of the metal deck pans and where to put the support beam. I don’t understand load tables or superimposed live loads etc…. Most pans specify 3.5″ thick concrete, is that too much? Nothing will be on the deck except people.
Here’s what I’m thinking after looking at tables….but again I don’t know anything about superimposed live loads.
19 gauge pan (1.5VL19) gives me a 7′ 11″ span where it will rest on the I-Beam, then cantilever another 2′ to the house. Does that sound about right…Any thoughts would would be tremendously appreciated.






















Replies
Is the pool there?
Typically pools are designed for in ground installation. I'm not sure the pool will support the end unless it has been engineered for the additional loads.
Other than that your on the right track.
No pool yet.
No. the pool isn't built yet. I plan on having everything engineered together. Any thoughts on my plan to leave the deck just short of the house? Could I put a drain there? How much gap should I leave. Obviously I'll need enough room to remove the form or whatever I use to keep the concrete from running out.
Elevated slab
This could get to be a long and intereting subject.
You can do as you describe or you could eliminate the metal decking decking and do a structural slab by simply constructing forms to support the concrete pour. You could also eliminte the metal beam by doing a concrete beam that would be poured monolithicly with the slab.
To add a little spice, you could do an arch where the top is flat with a slight arch on the bottom. Also you could install a 2" to4" channel drain to elimnate the crack / space you are considering. This would control the water and eliminate a potential hazard.
You could also eliminate the free standing columns by doing a couple of pilaster that could bear on your existing footing, thereby creating a clean graceful clear span. The channel drain could also act as a control / isolation / expansion joint.
I have done something similar in the past. It was a fun project. This should be no problem for an engineer.
Good luck and enjoy.