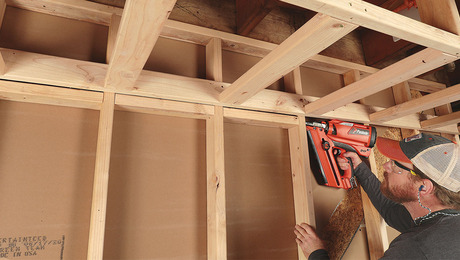Getting ready to start writing up plans for the city, wanting to enclose/finish covered patio into small family room. Wondering the best course of action for the foundation, current slab is about 6″ thick and in good shape. Was thinking of pouring a 6×6 concrete raised edge around perimeter of existing slab to match the homes foundation and for the bottom plate of 2×6 framing, and running 4×6 floor joists with 3/4 ply subfloor. Or am I likely gonna have to tear out old, and pour new slab with footings, attached photos of current layout. TIA!
Discussion Forum
Discussion Forum
Up Next
Video Shorts
Featured Story

The code requires installing an approved material to slow the spread of fire between floors and adjacent vertical and horizontal cavities — here are the allowed materials and required locations.
Featured Video
Video: Build a Fireplace, Brick by BrickHighlights
"I have learned so much thanks to the searchable articles on the FHB website. I can confidently say that I expect to be a life-long subscriber." - M.K.



















Replies
Speak to your building department and ask what they require. Most likely you can keep the slab on grade but you will need to open up and pour footings at load bearing points