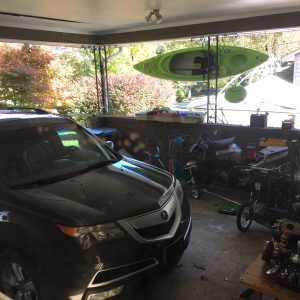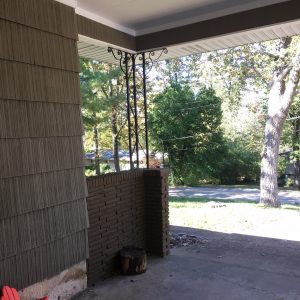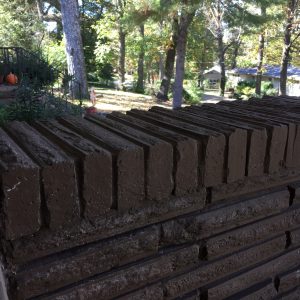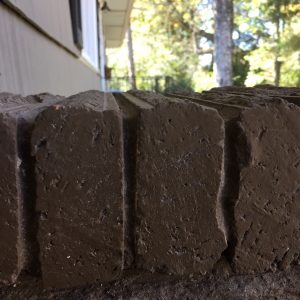Enclosing my existing carport into a garage
Hi everyone, first post here on the forum. I’m an avid DIY’er, but no real framing experience of my own, so I’m looking for some opinions and input on enclosing my attached carport into a garage. I’m located in the southeastern US.
House was built in the 1950’s with an attached garage that is under the roof structure of the house. Two sides of the carport have brick wall that’s about 4′-6″ tall, one side of the carport is adjacent to the house, and of course the front side of the carport is where the garage door would be installed.
My thought was to frame on top of the brick wall with 2×4, sheath it with 7/16″ OSB, house wrap it, and install fiber cement siding that matches the existing (asbestos?) siding. I would also need to frame a jamb for the garage door, and have a garage door company install their door.
My question is framing on top of the existing brick. What makes it odd is that the top course of brick is a rowlock course, which doesn’t give me a flat surface for the sill plate. My thought was to take a belt sander and grind down some of the “fins” on the brick for a flatter surface? Even if I sand the fins off the brick, I’ll still have gaps at the brick joints that I don’t think sill plate gasket is going to fill. Do I fill those with 3/8″ foam backer rod?
Please take a look at the attached pictures (please excuse the messy carport!), and let me know your thoughts. I appreciate the input!























Replies
Is the work subject to inspection? You realize of course that brick wall was never meant to hold anything up? It probably would serve your needs though and you could grout a flat space on top as wide as your bottom [treated] plate. If you were moved to knock down some high spots I'd recommend a grinder with a masonry blade over a sander.
Have you considered just building the wall you describe inside the brick? Less labor I'd guess but more framing material. I think if the space is to be conditioned that would be the way to go for sure.
Space will remain unconditioned. None of the framing on top of the brick wall would be load bearing.
No, I've not considered building a wall inside of the brick. I think that would look very odd if done that way.
I will need to call the local building department to see if I need a building permit to enclose my carport. Even if it's not subject to inspection, would like to build it per applicable building codes.
You will almost certainly need a permit for this in which case you wouldn't be allowed to frame on top of your ornamental wall. I wouldn't do it anyway as that would create a hinge at the top of the wall, not something you want. The brick wall should come down easily and allow you to start your framing on the slab and create a solid wall to the beam. MUch easier to frame, sheath and waterproof.
I see what you’re saying. Framing a stud wall on top of the brick wall would create a moment arm acting on the brick wall. But if the top track of the proposed stud wall is connected to the beam above, is there still a moment arm acting on the brick wall?
You will definitely need a building need a building permit for this project. Most permit offices have a standard set of building guidelines for garage conversions that you can use for this project. I agree with Robb. The brick wall, probably, needs to be removed for this project, it is not code and will create too many problems if you try to save it. In addition, unless your car port has a footing you will need to add one, depending on your climate zone and code requirements. Most carports are just a slab on grade.
Non conditioned space, no lead bearing, onl 4 ft-6" gap.
Why enclosing it, theft security or weather?
Consider the simplest -- mortar on top existing bricks, simple PT 2x4 on top of that, a single other 2x4 across the 'ceiling', 4 ft on center vertical 2x4.
Sheath with translucent fiberglass or polycarbonate, you will appreciate the light!
Forget any permit unless your area nannies are real sticklers or the permits are cheap.
Install the door yourself, easy to do.
Enclosing mainly for weather. In the cold wet winter months, I can do oil changes and other vehicle maintenance without the cold wind cutting right through me.
Mortar on brick tops
single 2x4 on that and one across the 'ceiling
4 ft on center vertical 2x4
Cover with vertical fiberglass or polycarbonate translucent panels - yu eill like th elight
Then no permit either, you are just screening the area.
Install the door yourself, a rollup door is an easy job.