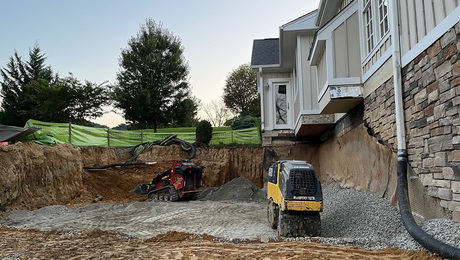Energy efficiency and production builders
Greetings all,
I am building a home with a local production builder/developer. Developers have bought all the decent residential land where I live and I am stuck with them if I want to live here. They do not build a very good envelope: 2×4 filled with open cell foam, standard house wrap, vinyl siding. No foam under or around the slab. Seems insane to me but it is what it is, they build how they build.
Their blower door testing goal is 4 ACH, which evidently is Michigan code.
Forced air natural gas furnace only 95% efficient, 13 seer a/c.
1600 sf ranch home, south-facing primary windows, finished daylight basement.
I am considering whether attempting to get them to change a few things standard to them would make enough diffrerence financially to be worth the hassle. So here are the questions should anyone care to address them:
1. Blower door testing: How can I know what the heating and cooling cost implications would be if I could get them to take measures to get from 4 ACH to 1 or 2? What are the simplest measures could they take to achieve this? Is it worth addressing?
2. Furnace efficiency: What benefit do I get by upgrading from 95% to 98% efficient furnace? Can’t be as simple as reduction of heating cost by 3%. Is it worth addressing?
Thanks for any insight you can give!


















Replies
A production builder will typically fight you tooth and nail on this. They will not want to do anything out of the ordinary since it will mess up their schedule. Even if you could talk them into it they probably wouldn't do a very good job.
Your post could've been written by me a few months ago. I ended up going in a different direction, but in the process I did get a sense of what larger builders were willing to do in my part of the midwest. Nearly everyone I spoke with was willing to construct a 2x6 wall. Sure, there are issues with that type of assembly, and it isn't a particularly high R value wall, but all things equal it will outperform a 2x4 wall. No one I spoke with had an issue with more attic insulation, and the costs are minimal as much of the labor is setup. R49 - R60 in the attic should be very attainable. More efficient equipment shouldn't be a problem for any builder. None of this is exactly what you were looking for, such as improved air sealing, but it should be doable for most production builders and will lower your energy costs.
Thanks to Florida and Illinois Prairie for the replies. I agree that anything out of the norm for thier process will be fought and not be done particularly well (or they would already be building like that).
They do use a heel truss so adding insulation to the ceiliing will be doable and not too expensive.
I guess I should not complain--either deal with it or choose another home or builder somewhere else. Can't blame a cat for not being a giraffe.