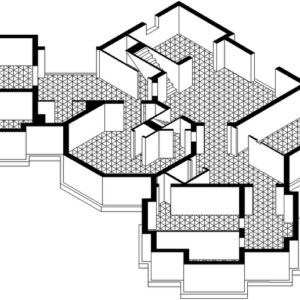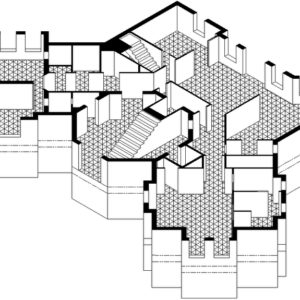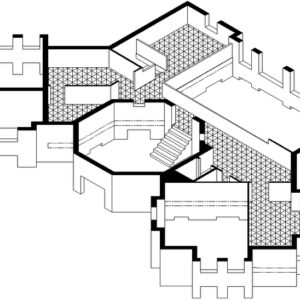Okay – I’ve been playing with Monster House design for days – on a complicated one like this, I’ll actually draw it in 2D isometric to see where I’ve missed stuff. Also helps to get the stairs worked out, and show the client what they’re getting.
Still have stuff to do here, upper stairs and roof form and all, but it’s mostly knocked.
This is all drawn from the design, not a 3D model. It also is within 1/16″ true size (that is, on a 1/48 scale print, any errors are on the order of .001-.002″).
Had to share.
Basement level
View Image
Main level –
View Image
Mezzanine level –
View Image
Attic level –
View Image
Forrest – wrists are sore!
Edited 9/1/2007 9:38 pm by McDesign
























Replies
Hmmm
M.C. Escher IS McEscher!
I never made the connection. Neat work..just add the water flowing up hill and ya got it licked.
EDit:Damm, they bleeped me for a typo.
Spheramid Enterprises Architectural Woodworks
"If you want something you've never had, do something you've never done"
Edited 9/1/2007 9:44 pm ET by Sphere
"just add the water flowing up hill and ya got it licked"Dammit! ya beat me to it! What about people, walking upside-down, up the stairs?
"I cut this piece four times and it's still too short."
Man! Why is it, you put something up in lights, and the holidays just jump out at ya'?
Milk bones to anyone who can find the three mis-hatched parts on the basement level.
Forrest - humbled
View Image
Yeh... That'll work.
Wow!
Okay - You got the left hand circle - it's the one that jumped out at me, but I'm amazed you saw it! The floor hatch slipped up that wall, from the unconnected vertical line of the right-hand door jamb.
The other two circled areas do show the right thing - I was trying to show that the closet floors continue under the stair carriages.
But - just under your middle circle are two short transverse lines that indicate the opening of the mirror-matching doorway in the right-hand circle. It should be dark above the top tiny line, and dark below the bottom one.
Forrest - is this a great forum, or what?
I think the middle area basement stairs are running the wrong way.SamT
< basement stairs are running the wrong way>
Ah! Actually, do you remember in the intro of The Munsters TV show, where the stairway hinges up and you see the dragon? Client found a place on the 'net where he could buy one!
View Image
Forrest
Edited 9/1/2007 11:23 pm by McDesign
Munster house, indeed.SamT
We just did a stair like that. We saw a kit online and called about purchasing it, but ended up just fabricating it ourselves. My boss came up with hinging the stairs and just using a winch that retracts from the ceiling to lift them. It ended up being pretty cost-effective and exactly what the customer wanted. On this house, from the garage, you would go up about 6 steps (the movable steps) to the prep room. If you raised the steps, you would go directly to a large unfinished area in the basement.Adam
Man, that's so cool that somebody here's done that!
Is this a great forum, or what?
I think this 60" wide main stair will have a 38" wide (by 7 steps) center section that swings up out of the center (so no worry about the balustrades along the sides). Probably use those electric linear actuators that look like long skinny hydraulic cylinders to raise and lower it; one on either side. They're safe because they have to be powered up AND down.
I'll bet I wind up fabricating these, too.
Forrest
That would be fun to lay out on the ground. I would really like to do that.
Ron
"...the stairway hinges up and you see the dragon? Client found a place on the 'net where he could buy one!"So just how much does a dragon go for these days?...
(and what do they do to your fire insurance premiums???)
Ha!
Ba-dump-bump
It's why we're using concrete for the walls!
Forrest
stairway hinges up and you see the dragon? Client found a place on the 'net where he could buy one!
Like this (from the web)
View Image
Wonder if that thing would fling a mother in law?jt8
"I was gratified to be able to answer promptly.
I said 'I don't know.'"
-- Mark Twain
Whoops!
Actually, you were right - on the other stair! Here's the mezzanine level - I had gone back and forth on the "handedness" of that 3-floor stair, and the top flight visible here (red circle) should be over where the knee wall is, and vice-versa.
View Image
Thanks for keeping me honest -
Forrest
Edited 9/3/2007 2:27 pm by McDesign
Dude.... as a framer.... all I can say is DAMM that's a lot of corners! LOL.... nice work bro... keep it up.View Image
<that's a lot of corners!>
Man, you know it! Gonna' be lots of checking and triple checking.
At least all the structural corners are just foam blocks Great-Stuffed together - it'll be like building a Lego castle. The layout is optimized to use the maximum number of uncut, preformed PolySteel 90s and 45s. The vast majority of the cut pieces will be at openings, where the ICFs slide into their preformed window and door bucks.
Also, with the tall walls, my goal was to minimize the straight stretches of concrete, and gain as much 'section modulus" as possible. Additionally, they say I can get by safely with less bracing during the pumping.
Forrest
Brian as an exframer see previous post .
.
.
.
.
.
I have Transcended the need for Pants....oooohhhhmmmmmm......
Edited 9/4/2007 1:00 pm ET by MisterT
Wheew! Glad I'm not paying for the foundation on that one. Lots o' corners.
jt8
"I was gratified to be able to answer promptly.
I said 'I don't know.'"
-- Mark Twain
Needs more jogs...
Too many long (4') walls...
:)
.
.
.
.
.
.
I have Transcended the need for Pants....
oooohhhhmmmmmm......
Forrest,
Speaking of Escher, when can we expect the Lego mockup of the Monster house? :)
More construction models here -- http://www.andrewlipson.com/escher/relativity.html
View Image