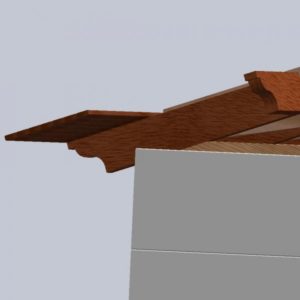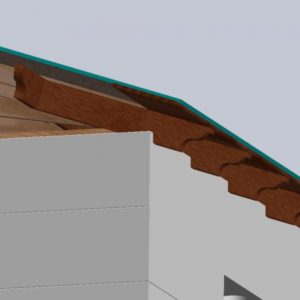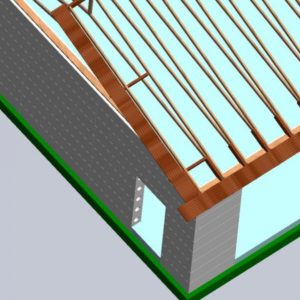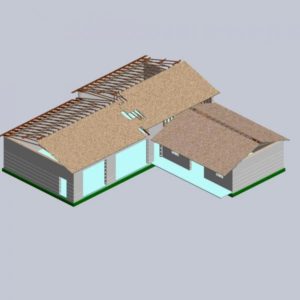I am an owner / builder tackling my new house. By profession I am a mechanical engineer – but don’t hold that against me. I can actually use tools!
I am developing the details for the soffits and gable ends for the separate garage/shop building. The building is made from ICF (Rastra) and is located in the sunny AZ desert. The general trim details are along the spanish colonial / mediteranian flavor.
The roof system will be trusses with exposed rafter tails sistered on. BTW, thanks to all the other threads on this subject. I picked up much insite. The sistered tails will be dropped/offset to accommodate a bead board type layer with standard sheething over all.
My question is regarding detail suggestions for the gable end. I am not entirely set on this, but I was thinking of no barge board / fly rafter. I would have outlookers matching the exposed rafter tails. I would run the bead board detail parallel with the gable end (perpendicular to the eve beading).
Questions that come to mind are:
How close should the outlookers be to support this?
How to transition from the eves to the gables beading? Miter, butt, basket weave butt?
The outlookers would need to be dropped below the top of the truss just as the sistered tails. To properly support they should be anchored to the next truss in from the gable end. To get through the gable end truss, should this be stick built instead?
Any other suggestions or concerns are welcome. Keep in mind that we don’t have much wet weather here and snow for an hour once every 15 years. When it does rain, it is typically lots of it for an hour or two.
I created some screen shots from the CAD model I have been making. Keep in mind that the trusses shown are “notional” and not the actual design. Also realize that the beading shown is still at 8′ lengths so overhangs in a few places
Thanks in advance.
-dch























Replies
If I'm reading this right....you basically want an exposed outlook with a fancy cut?
I would stick the gable instead of using a truss.......either cut a 1/2 notch out of rafter/half notch out of fancy outlook so they would wind up level with the rest of the roof...or it would be easier to cut a full notch out of gable rafter if it was deep enough/supported enough.
Leave some slop on the outlook so you can adjust to string line.(these babies MUST be uniform.)
Since your not going with a fly rafter you have to make sure you have the outlooks close enough to support a load (to me this would be the weight of a man seeings you are in south west.)
I am thinking 4' O.C for the lookout spacing--what material is your beadboard? If it's a 3/4" T&G I believe that should be borderline acceptable. What is aesthetically pleasing of course is just as big a consideration. If you need a wider spacing for "looks" than why not allow for 2X T&G on the gable ends at least. Then you could park a tank up there.
Folks from elsewhere in the country remember he may not have snow load to consider but he's no doubt installing concrete tile so there is still a significant load factor to consider.
For your transition from eave to gable with no fascia on either the tails or the barge that sounds like a pretty floppy corner hanging out there. What is your overhang going to be? I'm picturing a big fat overhang all around to show off your exposed tails. What do you think about running a "hip" tail out to support that loose corner--bear it on your top plate and run it back to connect to #2 truss? Might look a little goofy but it would be as strong as hell.
For supporting your gable end lookouts--have the truss company build the gable truss X amount lower than the thickness of your lookouts. Then they would sit directly on the shortened gable and tie into #2 truss in the same manner as my goofy hip. If this was not an ICF building, I would say just build a raked gable wall up to the bottom of your lookouts--easy.
Hope this helps--where are you building in the state?
Thanks for the suggestions folks.
The overhang is only 1 foot. Yeah, seems short, but the shop and the house will have extended porches attached to ledgers just below the roof eaves in many locations. The short overhang is an architectural detail common here. I expect it is driven more by the mass builders trying to pinch a penny. The porches will provide for the shading.
Good point about no snow load, but yes tile load. I will be using tile.
I have not yet talked details to the truss company. Sounds like I need to have the gable details all worked out ahead of time and tell them what I want instead of taking what they give me and trying to make it work. Sometimes the most obvious and novelest ideas escape us.
The floppy corner detail came to me too. That was one of the things I was trying to work out. I guess I could go with a relatively small facia - say 3 inches that would cover the edge of the sheething, bead, and part of the rafter tail. I had envisioned the drip edge hiding the sheething edge, but a small facial might "disappear" leaving the same look but provide a bit of support. Thoughts? Is 3 inches substantial enough to give any support?
Thanks and looking forward to additional input.
-daen
Considering you're only looking at a 12" overhang I think you're in good shape. Your last rafter tail will be in line with the gable, run your last lookout fairly close to the eave (in that same 12" neighborhood). With the rigidity inherent in 3/4" T&G as well as adding the 3" fascia to tie everything together you'll be plenty strong. No problem.
If your fake tails are going to have a sort of "corbel" look to them--design the outside profile to incorporate the "new" 3" fascia. It'll practically disappear and look like you meant to do it that way the whole time!
Also with the addition of fascia now you can run your gable overhang beadboard from the ridge all the way to the eave and it solves your question on how to "connect" the eave and gable sheathing.
Bruce, thanks again for the great suggestions.
I am building east of AJ at the foot of the Supers. ONLY been at it a couple years now. One of the biggest challenges is getting enough done for the next inspection before the 6-month time period is up on the permit... I am a one-man band doing it on weekends.
It has been one heck of an education and somedays I wonder what I was thinking to have tackled this. But in general I am pleased with my work - even at the snales pace. Just glad I don't do this for a living! It's way to much like work and I'd go broke trying to make everything just right...
To clarify someone else's question, I am building a new house and a new separate garage structure. This discussion is for the garage.
-daen
Daen:
That's a lot of weekends! If you enjoy the work and you're pleased with the results--it's all worth it in the long run. We bought a piece of land "out Wickenburg way" and have a similar dream of improving the land and building our retirement home one weekend at a time. Someday...
You know "normal" people would think we need our heads examined. But I like to think that this is just our version of taking the quads out to the desert or antique shopping (or whatever "the normals" do). I suspect that the Breaktime folks have a whole lot in common with our affliction though!
Enjoy that beautiful weather (I am so jealous). I'll be back in AZ in July--maybe I'll pop over to AJ and check out your project!
if you are using trusses you can order a drop truss i ft overhang I think the closer together your lookouts the better considering the design.
Do I understand correctly that you are designing a new house with garage, not a garage add-on to an existing house?
Given the climate you are in, you might want to consider a roof-above-the-roof to drastically cut costs of air conditioning. Consider how hot your car is on a 100° day. When parked in shade, it stays at ambient temp. When parked in sunlight, direct solar radiation (insolation) drives internal temps to as much as 50% above ambient air temp.
If your house had an "outer" roof several inches higher than the "inner" roof that seals the conditioned air space of the house, solar radiation would not heat the attic and air circulation between the outer and inner roofs would carry away the heat from direct solar radiation. Your A/C would only have to work hard enough to remove the conductive heat load from ambient air temperature differences.
If the outer roof were made of solar panels, so much the better.