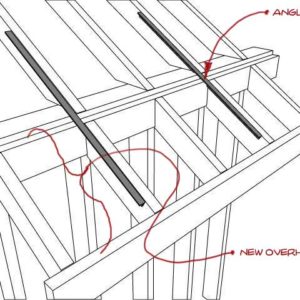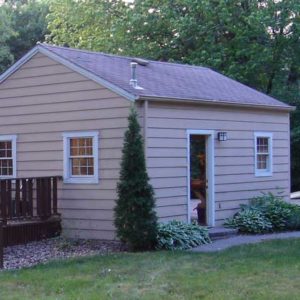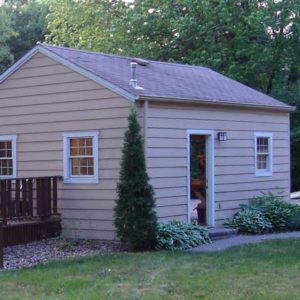Hi All
I’m planning on extending the eaves on my house. The problem is on one part of my house the rafters are plume cut to the top plate. I can’t sister in a another rafter to give the overhang any support. I’m planning on a 16″ overhang, I’ve attached a few pics to better illustrator the area(one is of the garage I just built this will be the finished look of the house).
I’m thinking about putting a small notch in the top plate at ever other rafter and lagging in a piece of angle iron to help support. Is this over kill? is there a better way to do this??
Edited 7/12/2006 6:10 pm ET by tstoeger






















Replies
Steel strap on top of the rafters and tails spanning from new to old would probably work. Tearing the sheathing back up the roof and spanning the joint with a new full sheet of plywood will help stiffen it up as well.
forgot one image
Must the rafters be exposed, or are you planning on a soffit? Will you be stripping back the roofing? If you install a soffit along with Dieselpig's straps, I think it would be pretty strong.
Al Mollitor, Sharon MA
MojoManYea i have to reroof an was planning on striping back a ways to get a full sheet of ply on ..no soffit the overhang is going to look like my "garage" pic
Edited 7/13/2006 2:18 am ET by tstoeger
As a nonprofessional, I have to ask what would be wrong with adding full length rafters on top of the existing roof after the old shingles are stripped off?
I realize there would be some extra cost for the longer 2x material and sheathing, but it doesn't look like a large roof and there wouldn't be the potential for the attached extension you're contemplating, drooping or separating due to wind and snow. It would also provide an unobstructed path from soffit to peak for venting.I'll happily sit corrected if there is something in the suggestion that I've overlooked.
"I have to ask what would be wrong with adding full length rafters on top of the existing roof after the old shingles are stripped off?"There's nothing wrong with doing that. I did this a few months ago. This house we did it because there was no overhang to begin with and the top of the windows were so close to the top plate that sistering small rafters along side the existing wasn't an option, so we went right on top of the existing sheathing after we stripped the roof. We also added fly rafters/gable rafter.Here's a couple pictures when we started framing it.Joe Carola
Goody! I can sit uncorrected. ;-)
Thanks for all the great ideas!!
QCI and Framer...Its funny you brought that up I was think about doing that but was unsure of the process and the results .....but now its seems the better way to go ....Does anyone know if theres been any articles or book chapters on overlaying rafters like this?Ter.
I like the suggestions of QCI and Framer the best--seems the easiest (not all of those fussy plumb cuts and strapping each rafter) and strongest and like QCI said, allows for continuous ventilation.