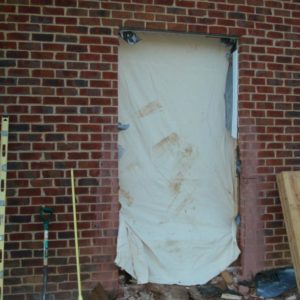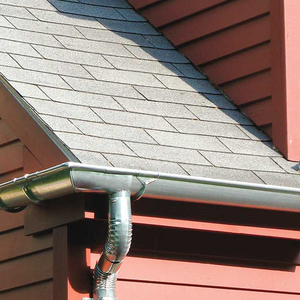exterior door and modifying brick lintel
I am somewhat stumped on this one. I am installing a next exterior door where a window had been. I have no problem with the structural wood frame and have successfully reframed the rough opening of 83 1/2 by 38 1/2.
My problem is that the window was lower than the new rough opening for the door. Hence I have to remove one or two rows of brick that sit on a lintel that go over the top of the door space.
My question is how do I put a new lintel up two rows without takling out the old lintel. If I take out the old lintel will the bricks above it collapse. There is about ten feet of bricks above it to the second floor.
Any help would b appreciated.
J




















Replies
If your mortar is in good shape (and it looks like it is) you'd be surprised how tough it would be to get those bricks to collapse. The bricks above the lintel form sort of an arch leaving only 5 or 6 rows directly above the opening that are directly affected when you pull the lintel, with the number of bricks that might come loose decreasing with each row as you proceed up. You may loose a few, but not many. (Just don't leave it open for a long time.)
Of course, be careful taking the bricks out. Don't go wailing away with a 16-lb. sledge -- use an angle grinder with a diamond wheel to cut the mortar. If you cut through the joint at the top of where the new opening is to end up, and the bricks above don't settle to close the kerf, you're pretty much home free. You should be able to pull them without much danger of the remaining bricks dropping.
If the higher bricks do settle, you may have to corbel up until they hold.
Mike Hennessy
Pittsburgh, PA
Mike thanks. I was curious how strong they would be without the lintel. I was guess that they would heold long enough to fit a new and longer lintel in above them but I wanted to make sure I wasnt dealing a house of cards.
thanks!
Go one or two courses higher than than the actual finished lintel height. Lay up the sides to the proper height, then set the lintel on them. Be sure to lag bolt the lintel into the structural framing of the wall. Lay in and point up the brick you took out above the lintel.
Not bolting the lintel to the framining is one of the main causes of brick "step cracking" from the opening corners upward.
dave
"Not bolting the lintel to the framining is one of the main causes of brick "step cracking" from the opening corners upward."
Well, there ya go -- I learned somethin'! I deal mostly with reno on old structures and I've never seen lintels bolted. (Maybe that's why I was redoing them!) I guess that's why the new ones I buy have a hole drilled in 'em. DOH!
Mike HennessyPittsburgh, PA
If it makes you feel any better the existing lintel was not bolted to anything in my home
Hey, I don't feel bad -- I'm just happy to find out what all those holes in the new lintels are for! ;-)
Much of my admittedly limited "know how" comes from paying attention when I take things apart. Having never seen a bolted lintel installed, it never occurred to me that they should be bolted to the structure. Never worked on one new enough to be drilled, I guess. It's nice to learn something without learning by having your own screw-up bite you in the azz. ;-)
In the future, all my lintels will be bolted.
Mike HennessyPittsburgh, PA
Actually, most angle iron lintels should be "loose", unless it would sag due to it's length. If you think about it, bolting it to the wood header would increase the load on the header and if either the brick or wood framing developed a problem (or, you wanted to modify the framing), you would transfer the problem from one element to the other.
If there's an engineer lurking, they could chime in.
Well, I guess I remain muddled.
Oh well, situation normal.
Mike HennessyPittsburgh, PA
Not bolting the lintel to the framining is one of the main causes of brick "step cracking" from the opening corners upward.
I disagree with this on two counts. First, bolting the lintel is not advisable because the wood frame and the veneer move at different rates. The header in the frame might sag more under load more than the steel lintel; or the wood in the frame might shrink or expand because of moisture while the masonry remains stable in size. Wall ties allow for this differential movement. The steel lintel bolted to the frame would move with the frame and might cause cracks in the veneer.
Second, the main cause of the step cracking is poor flashing. As the lintel rusts, it expands. This lifts the bricks that rest on it up.
Edited 10/30/2007 12:41 pm ET by Mudslinger
okay, from experience, exact same job, bolted the lintel to the header, door jambs every winter. Removing the old lintel to put in the new one wasn't a problem, just don't leave it out for a month. I used a large concrete saw to cut out the mortar first, rather than a sledge, brick tiles are $#@ on masonary blades ..
"bolted the lintel to the header, door jambs every winter"
LOL! It took me a few seconds to understand this -- I couldn't figure out why you'd want to bolt your lintels to your door jambs EVERY winter! Like putting on storm windows?
Doh!
Mike HennessyPittsburgh, PA
I never saw one bolted in residential, and never bolted one on renovation work for years. Virtually ever commercial job I've worked on specified bolted lintels whether the veneer was over block, structural steel studs, or wood framing. It might be a regional thing, but archy's around here seem to want them bolted.
Addtionally FHB or JLC had an article on brick veneers and how/why they fail or crack. Lintels properly bolted to the wood framing was stressed throughout the article.
I agree about the flashing and lintel rust thrust. Took me two years to convince my boss that was what was happening on one our buildings.
Dave
Dave,
I think you are confusing a shelf angle with a lintel. In commercial construction, shelf angles, which are bolted or welded to the frame, support the brick. Each section of brick is separated from the section below; the joint is filled with sealant. These are often placed over openings so they also do the work of lintels. Each section or panel of brick moves with the steel frame and independent of the other brick panels. It is akin to the way a raised panel floats within the frame of a door.
In residential construction, the veneer is generally separate from the frame, the lintel is loose, the weight of the veneer bears on a masonry foundation or footing and the veneer is tied to the house with ties that accomodate differential movement.
There are a few exceptions. Steel shelf angles, bolted to the house, can also support veneer from the bottom of the wall up. These are used when a brick veneer is added later and there's no shelf provided by the foundation. Steel shelf angles are often specified for the area above roofs. A movement joint between this masonry and that bearing on the foundation is required.
Here's a good link to information on lintels: http://bia.org/bia/technotes/TN31B.pdf?CFID=1266844&CFTOKEN=77262885
40 years ago when I was a structural steel draftsman we used to ship out literally tons of loose lintels for home construction as well as commercial and industrial. None had holes and back then there was very little chance anyone had a drill onsite capable of drilling holes. Sometimes the lintels (when not just single) which were mostly angles were welded back to back and some were welded back to back but stepped so one was lower than the other. Sometimes if the lintel was an actual "I" beam there was a angle welded to the beam to hold the brick. Sometimes just a plate welded to the bottom of the beam stuck out to hold the brick
I guess what I'm saying is that I've seen them loose and I've seen them basically attached to the structure but to be honest I've never seen a single lintel , in house construction, attached to the header. The bricky's would work up each side of the opening till they reached the proper spot, drop the lintel and just keep going. I wish they had all worn proper glasses though ;)
Maybe it's a regional thing about attaching like someone said.
roger
Thanks for the link.
Dave
I have a rule about this.
If you want to take apart something and there is one nail in it you will have the Dickens of a time getting it off. I get in a hurry and think I'll just pull it off. Yea, right!
Conversely, If you want something you are building to stay put and not move you can put twice the nails in it and it keeps moving!
Kind of a modified Murphy's law.
Those bricks aren't going anywhere. But if there wasn't a lintel it would have colapsed years ago. Go figure.
This job could be your excuse to buy one of these:
http://www.arbortech.com.au/view/allsaw/
They work slick as snot for this type of app.
how mucg do they go for
i finally got to use my stihl chop saw to take the wall out
my wife got it for me a year ago, dont think she didnt remind me
Just over 1K
This includes a case and three different blade sets.
now thats trick.... and i thought my gas and hyd powered masonary CHAIN saws were the chit....
Save the brick if you can ... that looks like real clinker brick (Sayer & Fisher??? - would be stamped S & F Brick Co.) and is unavailable, virtually un-matchable.
Jeff