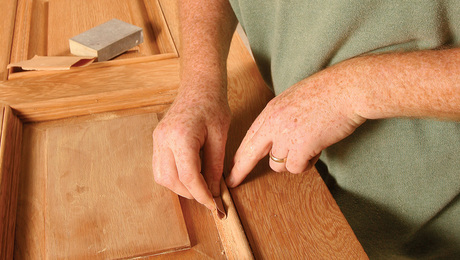Exterior Insulation – Residing a home built in 1909
I live in a 3-story “shirtwaist” style home in Kansas City, Missouri, built in 1909. The first level is brick, and the upper two levels are original cedar lap siding. The house features deep 2-foot roof overhangs. While I’ve done several exterior repairs, it’s time to replace the siding. The exterior trim has cosmetic issues from years of paint buildup, but fortunately, there’s no rot.
I’ve been working on the house over time, updating the electrical, plumbing, insulation (R-13 batts), and replacing the windows. The sheathing appears to be 1×8 (not tongue and groove) and was in good shape when last checked from the inside. I’m now considering adding exterior insulation for better thermal performance and air sealing while replacing the siding.
One complication is the brick on the first level. It’s generally in OK shape but has minor bowing and cracking in a few spots, likely due to failing brick ties. The interior framing is straight, so I’m guessing the brick ties are the culprit. The brick is also painted, which my wife has never liked. I’m considering replacing the brick entirely, possibly using thin brick mounted directly to the exterior.
This portion seems tricky, as the original brick rests directly on the limestone foundation. Since I’ll be adding about 2 inches of insulation, I won’t be able to rest the new brick on the foundation like the original. Instead, I’ll need to attach the thin brick to the wall.
For the assembly, I’m thinking of attaching 2″ rigid foil-faced insulation to the sheathing, then installing 1×4 furring strips (16″ OC) to create a rainscreen and air gap, followed by the new siding. Handling the windows and figuring out how to build out the brick and windows without pulling them is where I need some advice.
A few questions:
- How would you handle the details for the window and door bucks in this kind of assembly?
- Any thoughts on using foil-faced insulation in Kansas City’s climate? The house gets a lot of sun, especially in summer.
- How would you approach replacing the brick with thin brick in this situation, considering the limestone foundation and the 2″ insulation layer?
- Open to ideas for radically different approaches if anyone has experience with something better.
Thanks in advance for any insights



















Replies
Windows (original 1913 double hungs) and doors in my place are staying in the same location. What I did is trim off the exterior sill flush with the exterior frame. My ZipR9 exterior sheathing is then taped to the jamb. I will use jamb extensions to get to the face of the sheathing and back of casing.
Cannot help you with the other items.