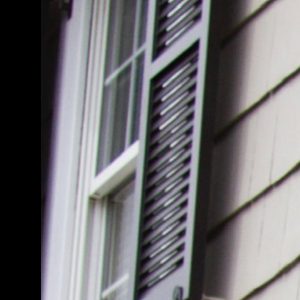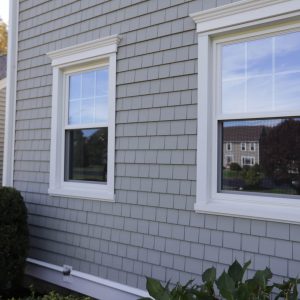Exterior Window with Extra 2 Inch Depth
I am in the process of building myself a shingle-style colonial style home. When I look at several other colonial homes to get architectural ideas for my own home, I noticed that several of them have an exterior window feature that I really like. Traditional windows are installed nearly flush with the exterior window trim, however, some homes have windows that recess approximately 2 inches behind the window trim, giving it a deeper look. I would like to replicate this look, but I am not sure how its done. I would really appreciate it if someone could show me the proper construction method that would allow me to replicate this look. Here are some photos to show you what I mean:























Replies
There is no extra depth on the windows in your picture. They are ordinary double hung windows so the frame is set flush with the siding. The exterior casings are set on top of this. The top sash is set in the out side part of the frame and the bottom sash is set in the inside of the frame which might make it seem recessed.
Honestly, I disagree. Even if the top sash is set to the outside of the frame, it is still very far from being flush with the casings. The second picture shows how the window and the exterior trim are completely separate entities. I know this because the window in the second picture has a noticeable gap between its top tap sash and the bottom side of the top casing, meaning its impossible for them to be a single unit.
I think those may be replacement windows and what you see is part of the old window frame that was left in place. Without special modification you can't set ordinary windows back because the window. sill needs to project in order to shed water.
Here's a FHB video on the exterior trimming of windows that produces a very attractive look. I'm not sure if this is exactly what you are looking for, but it involves pre-building frames to enhance the exterior appearance of windows.
https://www.youtube.com/watch?v=I78cvQTtd4c
If you are looking for a recessed look in new construction, and the windows will be installed with the nailing flange directly to the sheathing, then choosing thicker trim stock will likely give you the look you are after, especially if you build it up with a decorative profile. By the time your typical 5/4 trim goes on over the flange you are already out about an inch.
Hey guys I found the answer to the question. Jamie Perkins, a builder from Perkins Builder Brothers, beautifully explains the detailing behind these old windows.
https://www.youtube.com/watch?v=p73rRmEz65Q
Yes, just what I was looking for. Thanks for the link.
Great forum post and video. So is the idea that they'r flashing the window opening prior to the installation of the custom-created window frame... in the same manner they'd flash for installation of a window? (I.e. leaving the bottom uncaulked so that water can escape; plus, an outward sloping sill at the bottom)?
Loving the attention to detail on your colonial home! Those recessed windows really add depth and character, don't they?
Recreating that look involves setting the windows deeper into the wall framing, typically 2-3 inches compared to usual. Then, they layer trim around the window to create that nice shadowbox effect.
Think of it like building out a frame for your exterior window design. This might be a job for a pro to make sure it's waterproof and meets building code, but it's definitely a cool detail to consider for your colonial home!