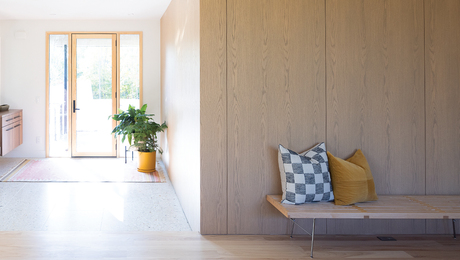Does anyone have which issue date that the article about Framing and Eyebrow Dormer was in? I am getting ready to start opening up an existing stick framed roof and retrofitting one into it. I am looking at an Anderson 400 series eyebrow shape window. I would like to bring in the light from the eyebrow window into a flat ceiling kitchen. Headering off the ceiling joist and framing up a barrel vaulted type dormer and using mesh and plaster to follow the eyebrow curves. Has anyone ever seen this done? Gary
Discussion Forum
Discussion Forum
Up Next
Video Shorts
Featured Story

Veneered wall paneling is popular for its clean style, but it's a surprisingly complex trim carpentry job to do well.
Featured Video
Video: Build a Fireplace, Brick by BrickRelated Stories
Highlights
"I have learned so much thanks to the searchable articles on the FHB website. I can confidently say that I expect to be a life-long subscriber." - M.K.

















Replies
my advice is to get the book " a roof cutters secrets" by will holliday. it is a journal of light construction book and in it you will find step by step instructions and details complete with pictures of exactly how to do it.
the book also has many other types of roof building/layout information that i like. his simple effective system is my favorite.
Gary, I'm not sure which article you're looking for, but you can search on the magazine index by going to "MAGAZINE" in pale blue bar under the FineHomebuilding.com mast, then "Magazine index" in the left-hand column.
Here's what "eyebrow" turned up:
-Allen
Edited 5/4/2007 7:33 pm ET by WNYguy
Thanks... That is exactly it. Issue #65 March '91...I knew I had seen it somewhere. I did not know the mag. index could be searched online. That is going to be a big help. I will have to decide which method to use. He shows a rafter method and a arched rib method. Very interesting...Thanks