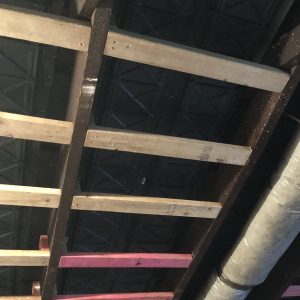I’m currently attempting to finish part of my attic and make it a living space.
This forum has been hugely helpful for me on other/smaller projects. You guys are a wealth of knowledge! Please tell me how many grave mistakes i’m making…
– I have an old house, built in the early 1800s
– Gulf coast, so very humid and hot
– The attic floor is finished, but the ceiling is just rafters, collar ties, and the roof underside of the sheathing
– I’m framing in a knee wall on each side and framing around existing ac duct work. This all feels fine to me
–> My first question is about framing the cathedral ceiling. The rafters are at irregular spacing- 38″, 29″, 33″, just all over the place. So I was thinking instead of adding new rafters in between and trying to make it 16 OC, I could do something like studs perpendicular to the existing rafters? Is this stupid?




















Replies
1X4 purlins horizonal on 16" center. Go online and google buttboard to see if you want to use them (I do because it makes butt seams easy to tape)
oh wow buttboards sound like a great idea! Thank you!!
Start with an evaluation of how you will insulate the space and ventilate the bottom of the roof deck. If the rafters are not deep enough, you may have to drop the drywall a bit to make room for the insulation you need.
drywall support at right angles to the rafters is a great idea.
In addition to wood (1x3 or 1x4) strapping, you can look at metal solutions.
Look for metal furring.
You can, while you are at it, adjust for sags or uneven rafter bottoms with shims or mounting brackets sold for this purpose.
Thank you so much!
Ok the insulation plan is.... We put baffles in to ventilate and have soffit vents and two gable vents up top. Insulating with r-21 unfaced (because of the humid climate i guess?) and then 2" foam board to get to r-31... in my area its supposed to be at r28 for code.
Looking into metal furring and mounting brackets now... thanks for the tip!
I agree with the comments here, make sure you have reliable roof ventilation along underside of the roof sheeting, and you like the insulation value, minimum r-38 where I live for example. Then fur/strap the ceiling down perpendicular for drywall and you'll be good to go. Many different ways to go about it, I would not recommend spray foam unless it's a last resort, stuff is expensive and very hard to modify or diagnose things later but if you have any rafter bays like valleys with no intake, be sure to deal with those areas separately. Have fun!
Thank you! We did put insulation baffles in and have soffit and gable vents... code is r-28 in my area. And I guess unfaced batts are better because of the humidity? Good tip about spray foam, thanks.
No problem. Yes unfaced batts are the way to go. If they are out at the store or you already bought them, you can peel the facing off if need be. Since the drywall already is kind of your air seal layer the facing might trap moisture in the wall between the two layers if they're close together. There's always going to be some minor moisture from the temp difference that meets in the wall or ceiling so it's best to have only one vapor barrier in an area ie the drywall. That's how the the inspectors out here explained it to me atleast long ago.