I could use some of that out of the box thinking I know is here. We recently trimmed this house, and the HOs would like us to do something to their car port/solar panel structure.
It’s a little for screening, a lot for keeping deer out of their pool and garden area.
Car port slab is about 20′ deep by 34′ wide. 5″ x 155″ steel posts hold up the glue lam beams. Deep, the posts are 49″, 140″ and 49″ apart. Wide they’re 140″ apart.
HOs saw a picture of something that looks like shelving spaced about 6″ apart. They wanted it made out of 5/4 PT. I think, that unless we break up everything into 2′ sections, that the PT will go all wonky with sagging, warping, checking… you know, the stuff PT does when it’s not supported. And, it will not last, anyway.
Thought about running the boards sideways like a fence, staggering them on either side of the posts, but still see wild wood issues.
Thought about trex or azek, but that would have to be supported whichever way it runs. So, put some aluminum angle or square tubing under it. Seems expensive.
So, maybe scratch the shelf idea, break the big spaces into 6′, mortise out some azek jambs to receive square aluminum tubing?
Cable railing? How tight can I get that?
So, please, bounce some ideas off me, I don’t even care if they’re good ones, but my box is just too dang big for me to get out of<G>
Now you see this one-eyed midget Shouting the word “NOW” And you say, “For what reason?” And he says, “How?” And you say, “What does this mean?” And he screams back, “You’re a cow Give me some milk Or else go home”
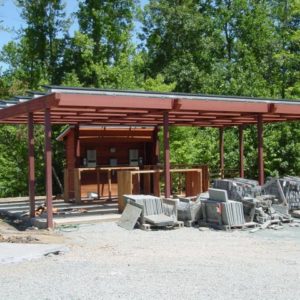
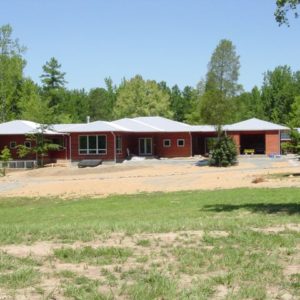
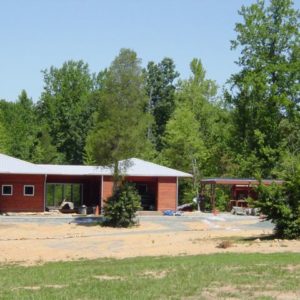
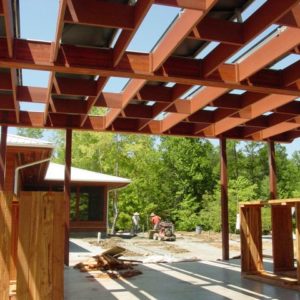





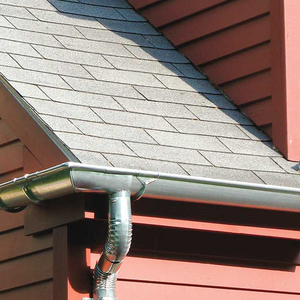













Replies
Snort,
Check with the local codes. I have found that any fence/structure around a pool must pass the 4" sphere test and cannot be climbed.
I use wrought iron fence. More permanent than most woods. Build the shelves on the side that cannot be climbed.
Chuck S
Edited 8/11/2008 6:34 pm ET by stevent1
Hmmm, I will have to check that out. Car port's not really in the pool area, but it might be considered part of the fence... and wrought iron will go on the list, thanks. Now you see this one-eyed midget
Shouting the word "NOW"
And you say, "For what reason?"
And he says, "How?"
And you say, "What does this mean?"
And he screams back, "You're a cow
Give me some milk
Or else go home"
Bump Now you see this one-eyed midget
Shouting the word "NOW"
And you say, "For what reason?"
And he says, "How?"
And you say, "What does this mean?"
And he screams back, "You're a cow
Give me some milk
Or else go home"
tough call - I'll have to sleep on it again.No roof?
Welcome to the Taunton University of Knowledge FHB Campus at Breaktime. where ... Excellence is its own reward!
No roof per se... just solar panels... but they all slope down<G> Now you see this one-eyed midget
Shouting the word "NOW"
And you say, "For what reason?"
And he says, "How?"
And you say, "What does this mean?"
And he screams back, "You're a cow
Give me some milk
Or else go home"
4x beams between columns . Break up the long runs with intermittent panels of Lexan , Metal roofing panels, or Exterior Ply in 4x frames,and spaces filled with IPE 1x6 shelves.
That whole house is sided, soffited, and exterior trimmed in mahogany! The decks are Ipe... but I'm not really sold on the "responsible" de-forestation to get that stuff.4x4s are part of the plan. You got me thinking maybe 1x2 verticals fastened to the shelves, staggered inside outside every 2'? Now you see this one-eyed midget
Shouting the word "NOW"
And you say, "For what reason?"
And he says, "How?"
And you say, "What does this mean?"
And he screams back, "You're a cow
Give me some milk
Or else go home"
How 'bout.
View Image''Wise men talk because they have something to say; fools, because they have to say something.'' Plato
That's nice, Mike... and looks like an efficient use of materials. Now you see this one-eyed midget
Shouting the word "NOW"
And you say, "For what reason?"
And he says, "How?"
And you say, "What does this mean?"
And he screams back, "You're a cow
Give me some milk
Or else go home"
Pasted from my response to the duplicate thread:
I think Dave is on the right track wtih welded steel crossmembers - something like 1.5" or 2" square.
Based on the look of the carport and house, though, I think that you should look at either some heavy gauge welded wire mesh (like a 6x6 grid) for the infill material. They could plant it and let the vegetation be the real screen.
If they aren't too attached to the semi-open look, the roofing material from the house coming up 7 or 8 feet above grade might work, too.
Paint was the plan... wire is an interesting thought... and roofing, or some other panels are a nice possibility... 10 heads are so much better than one<G> Now you see this one-eyed midget
Shouting the word "NOW"
And you say, "For what reason?"
And he says, "How?"
And you say, "What does this mean?"
And he screams back, "You're a cow
Give me some milk
Or else go home"