Discussion Forum
Discussion Forum
Up Next
Video Shorts
Featured Story

From building boxes and fitting face frames to installing doors and drawers, these techniques could be used for lots of cabinet projects.
Highlights
"I have learned so much thanks to the searchable articles on the FHB website. I can confidently say that I expect to be a life-long subscriber." - M.K.
Fine Homebuilding Magazine
- Home Group
- Antique Trader
- Arts & Crafts Homes
- Bank Note Reporter
- Cabin Life
- Cuisine at Home
- Fine Gardening
- Fine Woodworking
- Green Building Advisor
- Garden Gate
- Horticulture
- Keep Craft Alive
- Log Home Living
- Military Trader/Vehicles
- Numismatic News
- Numismaster
- Old Cars Weekly
- Old House Journal
- Period Homes
- Popular Woodworking
- Script
- ShopNotes
- Sports Collectors Digest
- Threads
- Timber Home Living
- Traditional Building
- Woodsmith
- World Coin News
- Writer's Digest


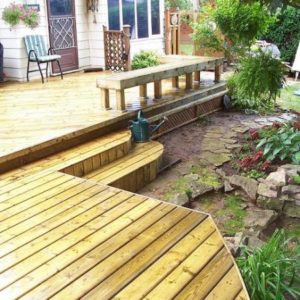

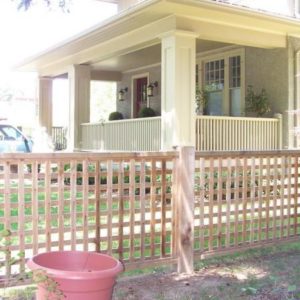



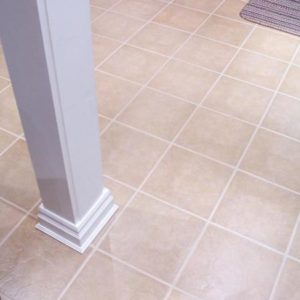
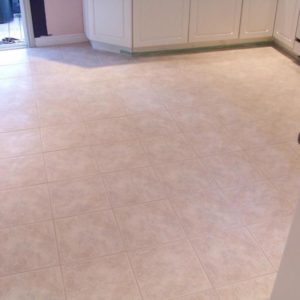
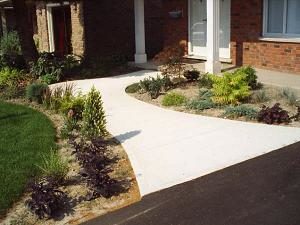


















Replies
Cool! Tell us about the pix.
Forrest
drh13.jpg - my second concrete sidewalk. I was very pleased with this one. Very Sexy!!!!
100 5184.jpg - cedar lattice/trellis feature. I also did the fence in the background.
100 5489.jpg - this cupola was made very poorly. It rotted out in five years. It was ready to fall through the roof when I got to it. The original roof to the cupola was wood shingled in solid slate shingles. We removed the slate roof and slid the window portion down a large makeshift ramp. Reframed the base to properly support the load. Once repaired we attached the custom copper top to the window and craned it back up on the roof.
100 5510.jpg - This was a nasty little job. The sewers backed up leaving a nice layer of fecal matter all over the basement. Smelly! I tiled the basement 600sq.ft. and trimmed out the jack posts.
100 5116.jpg - 8 x 12 shed on a concrete pad w/ 8' high walls, sided in 100 year old reclaimed barnboard. Interior walls sheeted with 4 x 8 rough sawn yellow pine. The little porch was made from full 2" thick planks.
09-02-07 0857 resize.jpg - Full basement reno. Nothing too exciting, but I did like how this gas fireplace turned out with the solid marble mantel. I don't care for the HO's decorating too much though.
100 5479.jpg - 2 tear deck around a pool. The upper deck was build to support a large hot tub going in next year. The deck (and yard) is wired with a hidden sound system. Installed accent light to compliment landscaping to be done in the spring. Both decks are cantlevered. When combined with landscaping and accent lighting the deck will appear to be floating. (at least that's the plan). Glass railing is going in on the rounded portion of the deck when it comes in. Garden doors still to be installed in place of the existing window.
100 5526.jpg - moved angled base cabinet to the right. You can see the light section of wall where the base cabinet was. Then tiled the floor.
100 5037.jpg - Another 2 teared deck. My first attempt at building a rounded deck. Upper tear deck boards on a 45. this gave some nice dimension to the deck. L-shaped bench turned out nice. All screws were hidden and corner mitred and glued.
100 5161.jpg - short railing/fence. Made with heavy duty cedar lattice and 6x6 cedar posts. You cant see it in the picture but I routered all all the post tops. It gave a unique appearance as no one does that around here.
100 5116.jpg - 8 x 12 shed on a concrete pad w/ 8' high walls, sided in 100 year old reclaimed barnboard. Interior walls sheeted with 4 x 8 rough sawn yellow pine. The little porch was made from full 2" thick planks.
When you say "4x8 rough sawn", do you mean they were sheets of plywood or actual 4"x8" boards?
Jon Blakemore RappahannockINC.com Fredericksburg, VA
Sheets- 19/32" x 4' x 8'. Home Depot calls it T1-11
Nice work - fine lines.
I look at edges first, ya know - that's where people cheat!
Cupola looks great - want to do one of those.
Forrest
Thanks, I appreciate that.
Dave