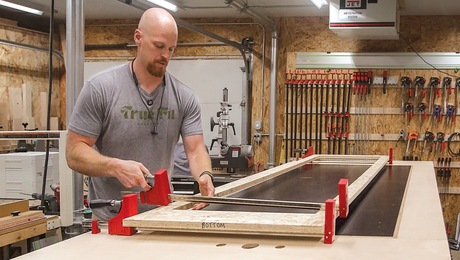Hi,
Just wondering if anyone has filled in a crawlspace – i.e filled it with crush stone, and then poured a slab over it. I have an old house with a cold floor and it also seems moisture prone. Detailing is difficult since the space is bascially dug out of bed-rock, with a field-stone and mortar wall, i,e:
| | <- wall
|___|
|___| <- log sill
0000 <- stone foundation wall
0000
0000 INSIDE of CRAWL
0000
| <- irregular bedrock
__,,,_,,,___________
Basic plan would be to remove the floor boards, line the crawl perimeter with XPS or something, vapour barrier on the bottom (maybe Platon) and then fill with crush and pour a 4″ slab. Problems include handling plubming, and how to remove the floor joists. I have no idea how the house is anchored – it probably isn’t (~1880s). Maybe just encase them in the concrete but I don’t know if that’s a good idea.
| | <- wall
|___|
|___|
0000I=======slab============
0000I=======================
0000Iooooooooooooooooooooooo
0000Ioooooooooooooooooooooo
|I ooo crush ooooooooooo
__,,,_,,,___________
I probably won’t end up doing this due to cost and complexity, but just wondering if it’s been done.



















Replies
I've never done this and I have no particular expertise that applies, but I have a thought to help get the thread going...
I believe that present day code says that any wood that is in contact with concrete or masonry must be treated. Given that, I would make every effort to prevent the newly poured concrete from being in contact with any existing wood.
Remove the wood, or perhaps wrap it in metal.
Edit: I am also not convinced that the concrete slab is going to be warmer than the floor on a crawl. But I could be wrong.
Rich Beckman
Another day, another tool.
Edited 4/25/2005 8:45 pm ET by Rich Beckman
First, welcome to BT! Please fill in your profile a bit more so we will know where you are located. It can be helpfull.
Sorry - I don't have much to offer either, but what do you hope to accomplish by pouring the 4" of concrete, and what is the purpose of the gravel? Is the crawl space tall enough to be considered useable space? None the less, sometimes this is done; a "rat slab" is installed of about 2 or 2.5" thickness.
Are you sure you could not get the desired results by simply installing the foam and the plastic film? You mentioned removing the floor joists... Is this because the subfloor and floor framing is rotten?
You said "moisture prone"; here is another thought: Weather you want to retrofit your existing crawl to be a sealed crawlspace (which it sounds like it already is), or you want it to be a conventional vented crawlspace, it is important to undersatand that the area must have airflow to prevent moisture buildup. In a sealed crawlspace configuration, you must condition the cralwspace with heated/cooled air to keep the air moving down there, so really, "sealed" is a bit of a misnomer.
None the less, it sounds like you are on the right track by addressing the moisture issue down there. Just not sure your current plan is taking it a bit too far.