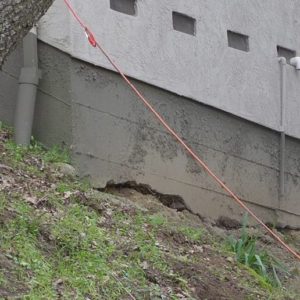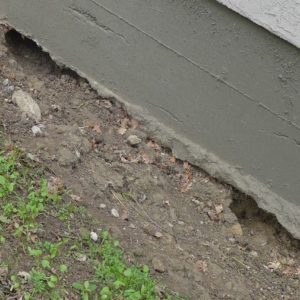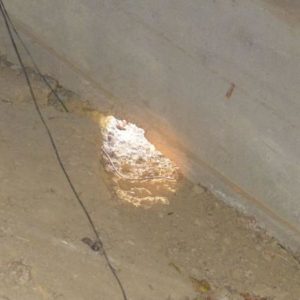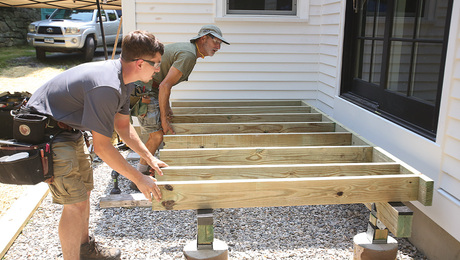Filling voids below pier and beam foundation
I have a hillside home on a steep grade – 30% or so. The foundation is pier and beam. Over the years, the soil is gradually ‘sinking’ down the hillside, and gaps are forming between the bottom of the beams and the top of the soil, which is allowing all manner of critters to get inside. I can see droppings, nuts, etc in the (large) basement area. In one or two areas, the critters have expanded the gaps to form access points – see image uploaded. I’ve gone around and shoved the soil back into these gaps, but the critters just re-make the holes. What is the best ‘short term’ and localized remedy for this? Can I use those expanding foam products to fill the holes? Other than not being permanent, are there other reasons not to use these? I want to take care of this quickly.
Further – as you can see from the pictures, I think a bigger remedy is needed to stop the natural erosion downwards. I was thinking, perhaps, of installing a small ‘retaining wall’ around the foundation, maybe just 6″ to 1′ high all around, and filling it with dirt to prevent further erosion. Does that make sense? If not, what is the best solution?
Thanks!






















Replies
Expanding foam is a (very) temporary fix, but at the very least wad up some chicken wire or some such and shove it into the holes before the foam.
But you need to stabilize that slope somehow, and soon!
short term?
The only fixes to this are to shore this up permanently. You'll need soil test borings and analysis and subsequent engineering to make that happen in a way that will not have your house sliding down that hill along with the dirt.
I've had the foundation itself looked at and determined to be fine - the piers apparently go down very deep and aren't moving ... and that's why the gaps are forming since the hillside does have a natural downward motion over the years. As I look at all the trees around, some of which are over 100 years old I'm told (Oaks), you can see a buildup of dirt on the 'upside' and a 'cavity' formed on the downside, due to the natural movement of the earth around the trees. Further, there are no cracks in any of the foundation beams. So I "THINK" I'm ok there.
I was talking to a contractor today who was out repairing something else and he suggested a retaining wall built about 15' downslope from the house perimiter, and then fill/compact the new space to form a level surface. And while the purpose would be to prevent erosion, it could double as a possible deck platform. The house is about 45' wide; he suggested a 60' wall. He said it would probably cost $15k ballpark.
Regarding the foam ... so there's nothing really detrimental in using it. Balling up a wad of chickenwire does sound like an interesting 'foundation' for the product.
The chicken wire is mainly to slow down the varmits from chewing through so fast.
A downhill retaining wall is good, but it won't do anything to stabilize uphill from you. I have slopes steeper than that stabilized with ground cover. Even a 100% slope that wouldn't hold soil, but is now stable with crushed stone on it for the past 20 years. The stone's no longer visible for the vegetation that eventually took root there.
You didn't say what the contractor would use for the retaining wall. Below is a stock engineering drawing for a 4' tall reinforced concrete wall. I've done similar for clients. If concrete, and you don't want the appearance of a bland concrete wall, there are lots of options. One I did was to set rotten wood tapering inside the forms before the pour and used colored concrete. From a distance of 10' the wall looks like a rotten wood wall with vertical boards, and has looked like that for 15 years now. It's not going anywhere, and made a very nice lawn for a house on a steeper slope than your 30%. It has a driveway above it, then a cliff. The retaining wall I cast was curved, with a railing on top.
Yeah, a good idea to make the wall curved -- helps reduce the tendency to tip.
You're correct Dan, but esthetics were the reason for the curve. I have experience with more than a few structural engineers around this country, not one ever wanted to engineer for a curved wall. They all simply used existing engineering (like that drawing I posted) for retaining walls (that always exist in my houses). I can count on one hand the number of engineers who earned my respect.
The goal of least cost seems to escape them. One in Georgia wasted well over 100 yds of concrete by mistakenly designing a retaining wall to go up 25'. Before I went back to the client, I checked with a trusted engineer about my alternate plan. He confirmed my suggestion. No point in wasting that much concrete, reinforcing, and the labor to put it together. This is precisely why I keep stock engineering drawings around. They are used and reused, particularly by engineers.
A soils guy is a different issue, and sometimes greatly beneficial. Depends on the local circumstances. My building department would laugh at the prospect of one being involved residentially here. Other places are considerably less stable. 100 yr old trees, still vertical, are a good indicator. Sounds like my mountain, there's a solid reason it's still here.
a lot of latitude in "think"
The biggest question is the stability of the soil. But, around these parts, if you wanted to build a retaining wall on that slope, you'd have to have it engineered, and that requires soil testing. And for good reason; without knowing the bearing and lateral capacities of the soil (etc.), and designing the wall on that basis, it might not last, either.
I'm designing a free-standing 6 masonry column deck right now on a similar slope, and so I'm keenly aware of the different variables here that you're dealing with (and I'm on clay that is one stage away from shale, stuff doesn't move or erode). I'll have $1800 in the soil engineer's analysis, and about $1500 in the engineer, but then I'll have a deck whose columns will not move, vs. hoping they don't move.