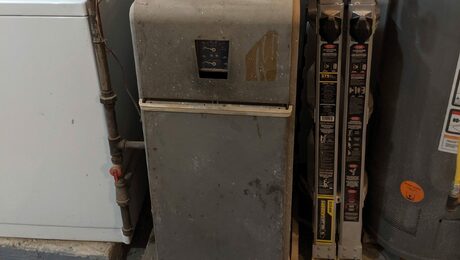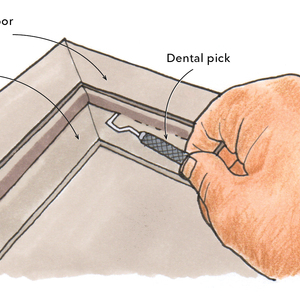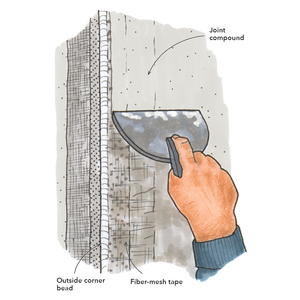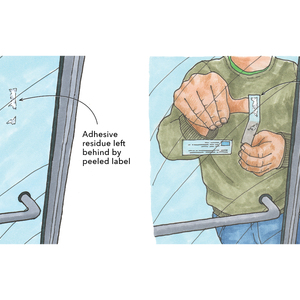*
The cabinets for this kitchen have been stacked in my shop waiting for drywallers for weeks- now I can actually walk to the back of my shop without navigating a labyrinth.
Day one, deliver cabinets & start install..
Discussion Forum
Discussion Forum
Up Next
Video Shorts
Featured Story

Listeners write in about tools and California wildfires before asking questions about rotting exteriors, leaky garage roofs, and replacing concrete basement floors.
Featured Video
Builder’s Advocate: An Interview With ViewrailHighlights
"I have learned so much thanks to the searchable articles on the FHB website. I can confidently say that I expect to be a life-long subscriber." - M.K.
Fine Homebuilding Magazine
- Home Group
- Antique Trader
- Arts & Crafts Homes
- Bank Note Reporter
- Cabin Life
- Cuisine at Home
- Fine Gardening
- Fine Woodworking
- Green Building Advisor
- Garden Gate
- Horticulture
- Keep Craft Alive
- Log Home Living
- Military Trader/Vehicles
- Numismatic News
- Numismaster
- Old Cars Weekly
- Old House Journal
- Period Homes
- Popular Woodworking
- Script
- ShopNotes
- Sports Collectors Digest
- Threads
- Timber Home Living
- Traditional Building
- Woodsmith
- World Coin News
- Writer's Digest


















Replies
*
reefer side...
*other side...check in tomorrow for more of the same
*Greg,
View Image
*day two- couple minor boo-boos slowed me down a bit-had to move the outlet box for the micro/hood down a few inches, had to cut side of cabs where wall shrunk(noone bothered telling cabinetboy they had to fur out a wall 1"), had to go over placement of island & necessary relocation of plumbing way too many times- but it's getting there...Joe- so far I have 22 man hours on install- 12 of mine & 10 for helper- some of these cabs are monsters- that pantry/ refer unit is one piece. I might have attemped going solo on this 15 yrs ago, aint worth it for me now, if you know what I mean...
*this is where the wall shrunk on me
*more...
*one more time...
*Greg,
View Image
*Boo-boos always slow me down too.Major boo-boos, minor boo-boos, medium boo-boos. It doesn't matter, I always have time for boo-boos.Oh wait, I'm spelling that wrong.Never mind.
*thanks Joe- this was a fun one...in regards to the flooring/dishwasher, if the finish floor dosen't carry thru into the opening I usually just throw in a piece of ply the correct thickness. Just yesterday I was looking thru Fine Homebuilding's new Kitchen & Bath issue & learned this trick- when dealing with hardwood flooring, run the wood in a few inches past toekick, then runners on both sides along adjacent cabinets to support rear legs, leaving center open to subfloor- if dishwasher leaks, the floor has a better chance of not getting damaged. I attached a drawing-thanks again- gb
*I addressed the issue of corbels with the owner when designing- was told he would work it out with granite guy(thicker rough top, inlayed reinforcing steel in granite, ect.)well, now that it is all built & installed I'm informed I need to provide overhang support. Surprise, surprise, surprise!!!(said in Gomer Pyle voice)check out what I came up with
*I routed grooves the supports were saddled in & connected them to dividers inside the cabinet
*Great job Greg! That is true Craftsmanship. Bob
*thanks Bob- it was fun, too!!