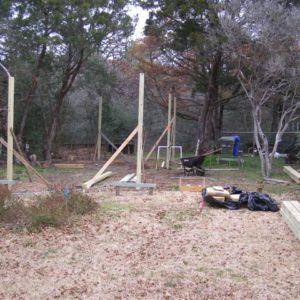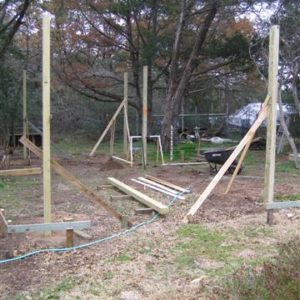12X24′ greenhouse. 8X12′ storage area in back. 8X24′ deck. The greenhouse & storage area will have a polycarb roof, with removeable 6 mil plastic sides. About a 7′ eave height, with about 10′ at the ridge. Homebuilt trusses with collar ties. Entire thing will be decked with 5/4X6″ treated. Posts are 4X6″ and others are 6X6″. A rose trellis with the same X-section as the GH will be on the front.
Discussion Forum
Discussion Forum
Up Next
Video Shorts
Featured Story

From building boxes and fitting face frames to installing doors and drawers, these techniques could be used for lots of cabinet projects.
Highlights
Fine Homebuilding Magazine
- Home Group
- Antique Trader
- Arts & Crafts Homes
- Bank Note Reporter
- Cabin Life
- Cuisine at Home
- Fine Gardening
- Fine Woodworking
- Green Building Advisor
- Garden Gate
- Horticulture
- Keep Craft Alive
- Log Home Living
- Military Trader/Vehicles
- Numismatic News
- Numismaster
- Old Cars Weekly
- Old House Journal
- Period Homes
- Popular Woodworking
- Script
- ShopNotes
- Sports Collectors Digest
- Threads
- Timber Home Living
- Traditional Building
- Woodsmith
- World Coin News
- Writer's Digest




















Replies
I'm not going to let my wife
I'm not going to let my wife see this thread.
Why? The 8X24' deck is the
Why? The 8X24' deck is the "north" Biergarten. I can step off of it and have a 75 yard shot (bow) to the last target on the range. The "south" Biergarten is on the "Temple of Q," which is over by the shop, and the beer fridge. I'll have to put a little fridge in the storage area to keep a few Guiness and Corona cold.
Women are just play-dough. You gotta know how to spark their "knead..." ;-)