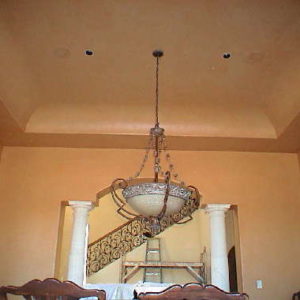two nice ceilings in a doctors shack.
Discussion Forum
Discussion Forum
Highlights
"I have learned so much thanks to the searchable articles on the FHB website. I can confidently say that I expect to be a life-long subscriber." - M.K.
Fine Homebuilding Magazine
- Home Group
- Antique Trader
- Arts & Crafts Homes
- Bank Note Reporter
- Cabin Life
- Cuisine at Home
- Fine Gardening
- Fine Woodworking
- Green Building Advisor
- Garden Gate
- Horticulture
- Keep Craft Alive
- Log Home Living
- Military Trader/Vehicles
- Numismatic News
- Numismaster
- Old Cars Weekly
- Old House Journal
- Period Homes
- Popular Woodworking
- Script
- ShopNotes
- Sports Collectors Digest
- Threads
- Timber Home Living
- Traditional Building
- Woodsmith
- World Coin News
- Writer's Digest





















Replies
Did you build em???
PS.....shrink the pic size down (Irfanview.com)
True compassion arises out of the plane of consciousness where I "am" you.
http://CLIFFORDRENOVATIONS.COM
smaller image
yes i built them, image shrank in photo suite.
Bean
Incredably impressive.
Sure would like to see the framing pic
Be well
andyTrue compassion arises out of the plane of consciousness where I "am" you.
http://CLIFFORDRENOVATIONS.COM
Steve; it isn't plaster work, it is drywall, 1/2" on the groin vault, 1/4" on the cove.
bean-
Magnificent work. Give yourself a pat on the back. The question now is "what are you gonna do to top that"?
While viewing your work,I was reminded of similar "vaults" done with brick back in the 1850's. A couple of years ago I was visiting some old masonry forts in the south when I came across these vaulted ceilings in Ft. Clinch, Fl. Being an old mason I was impressed by the quality of work that was accomplished in the 1800's with what today would be considered "primitive methods". I took pics of the brickwork and am attaching a few on the off chance that maybe other masons out there might be interested in viewing them.
#1- Vaulted arches Ft. Clinch Fl. c. 1850
#2- vaulted arches
#3- looking up at the intersection of 2 vaulted arches. The vertical line is the junction of two arches. How they achived that precision, I can't imagine.
#4- an arched angular passageway where an inside corner meets and outside corner exactly in the center of the arch.
#5- an arched horizontal passagway meeting an arched desending stairway.
I'm no mason, but I really appreciate your posting of those pics. ThanksRemodeling Contractor just outside the Glass City.
Quittin' Time
Three years ago, I had the unique opportunity to tour parts of a cathedral in Germany -- parts that most church members probably never see. The tour was part of the Y2K celebration in Rothemburg.
There were three towers. The one that was built first (around 1150 AD) had no stairway. Instead, there was a spiral ramp that was built so that donkeys could be moved to the attic, where there was a large donkey-powered crane.
As we entered that tower, the guide told us to look up, and to note the brick arch ceiling. As we moved up the sprial, she again told us to look up, but to look down also. We were standing on the brick arch that we had earlier looked at from underneath. We continued climbing that arch/ramp till we were in the attic (probably 80 - 100 feet up).
For what it's worth, we were told that engineers had recently recertified that ramp for the crowds.
It's amazing to me how much architectural talent has been lost over the centuries.
Your pictures of the brick groin vault/arch were a wonderful reminder. Vast projects should not be founded on half vast ideas.
very nice work, the way the bricks extend beyond the groin and are cut to the other plane leads me to believe that they were laid with solid brick. to view how they were constructed check out John Fitchens book "the construction of the gothic cathedrals.
BB, Once again, very nice job....where are you that you get so many of these vaults?
Again, impressive work...
the other BB EliphIno!
bb;
I am up on the Lano Estacado, just south of Amarillo Texas. Thanks for the compliment.
Am blown away by the curved rock, but am itchin' to see the framing underneath. Take your camera along when you begin the next one. Don't forget.
For great graphics on cathedral building, check out the David Macaulay book, "Cathedral." And if you like that one, try "City."
nice work!