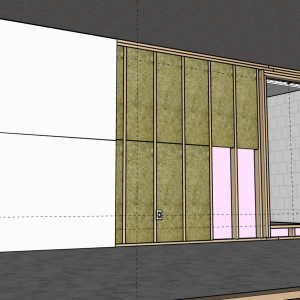Finishing Basement Garage Under Poured Concrete Deck/Porch – Ceiling Insulation
I am planning a renovation for my basement garage in a 1940s colonial style home and was hoping to get some advice on what to do about the ceiling based on some unique factors.
Generally about the home:
(i) Built into hill and two stories plus finished basement with attached unfinished garage.
(ii) Sides of garage are ~60% covered with soil at slope of hill (maybe 30 degrees or so from sidewalk to 1st floor, including driveway slope between street and garage door).
(iii) Interior garage walls on all sides are primarily cement block with some brick near top of walls (two layers thick and outside layer is only brick).
(iv) garage ceiling is poured concrete with rebar (maybe 10-12″ thick) and doubles as an outdoor deck/patio on exterior near the front entrance (nothing else above it other than a fence).
(v) current floor to ceiling height is just barely over 8′ unfinished (~98-99 inches)
For interior walls I am doing 2″ XPS against cinder blocks; 2×4 studs spaced 16oc with pressure treated bottom plate on FoamSealR sill plate gasket and double top plate (pressure treated top plate against concrete ceiling); cavities filled with mineral wool insulation; 1/2 in mold tough drywall; floor slab will be finished with polycuramine (Rock Solid). Although load bearing setup is not needed given building interior to existing structure, I am planning everything as if it is load bearing (as much as possible) in case decide to build upward and extend home in future, making what is now outdoor deck into interior living space on main floor (not worried about additional cost).
Question is what to do about the interior ceiling. Width of garage is just under 12′. Two issues are:
(1) how to insulate properly (e.g., moisture barrier or something like XPS that is breathable – I know not to do that for walls based on FH articles and build guides but read somewhere ceiling is different); and
(2) how to run ceiling joists (e.g., go with furring strips for now across insulation/into concrete ceiling or something like Simpson ties on two top plates).
Floor joist span tables indicate Southern Pine #2 (what’s available to me) would need to be minimum 2×8 and only 12″oc spacing to satisfy span. This is tough with already minimal height. Ceiling joist table offers a bit more flexibility in joist dimension and spacing. Rendering example attached.



















