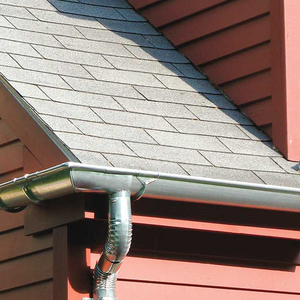The situation consists of some new built-up porch columns out of VG fir. Stunning stuff – the contractor took a great deal of care with the selection of the material, joinery and overall assembly of these posts. The problem is, the rest of the house (existing – this is a remodel) is old, stained and perhaps painted in some areas cedar siding. There’s no way I’ll ever get the cedar down to bare wood to do a decent transparent stain job on everything.
I really had intended on painting the entire house along with the new exposed framing stuff but the posts look so primo I’d be ashamed to cover that beautirful wood up with plain old paint. I guess I’m looking for some design rationale for finishing the columns with a natural or at least transparent stain finish while the rest of the house, exposed rafter ends and window trim get painted.
The new porch is about 30′ long, there are four of these posts that come down to rest on concrete plinths that are elevated above the porch deck. I had planned on using re-sawn T&G cedar for the soffit to match texture of the sideing. If I can find this T&G that’s as good looking as the siding (there are, really, *no* knots anywhere!), I’d like to keep that as natural as possible as well.
Side note/question …. I’m pretty sure I know the answer to this but – as far as the soffit is concerned, I believee I should at least back prime the soffit boards with the same finish as I use on the face …. right?
Just a painter wannabe:



















Replies
---" porch columns out of VG fir."---
Any pictures? Interested for our own porches if that would work here. Were thinking 6" by 6", as per architect's drawings will be too large for the space, look odd, but 4" by 4" here are so sorry looking that wondered about metal ones. At least they will be straight and stay that way.
We will have a wrap-around porch on three sides, 7" or 8" on S gable end and 6' or 7' on E and W sides. House itself 42' by 50', so considerable posts, 24.
Ruby -
We just moved and I don't have this computer networked with the machine that has the pictures on it so I'll try to explain ....
The columns are built up with (2) 2x6's with (2) 2x4's making a box, if you will, with the 2x4's set in 1/2" from the edges of the 2/6's. These rest on and over a steel bracket I built that fits inside the box. Thee built up posts are attached to this bracket with two pieces of allthread with stainless steel acorn bolts so the attachment is finished on both sides. The brackets are welded to an embeded plate on the top of concrete plinths that are overall about 1" bigger all around the post with chamfered top and vertical corners. The plinths are about 6" above the elevated concrete slab that serves as the porch slab.
Uplift proved to be the critical factor in our design - the two allthreads were more than sufficient to carry the weight but the attachement to the foundation plinths had to be pretty stout to realize adequate uplift resistance.
As for finding decent material, I think if you can come up with some sort of post affair that's built up from smaller pieces like 2x members, you may pay more for the material and expertise to pull it off but you'll have better luck finding clear stock. I *have* seen some very nice 4x4 clear stock around, though. 6x6 would be a little harder to find and probably be exhorbitantly expensive.
When all is said and done, if your design for the house is compatible with steel columns, you might be right in chosing that option. Much more durable and, like you say, they're pretty sure of staying straight!
...........
Dennis in Bellevue WA
woodnut@anatechsys.com
Thank you for the explanation. Almost as good as a picture.
I can have them set the bolts in the concrete (I think they intended to for plates under the wood columns) and weld some plates to metal columns on the bottom and top, if the builder will think it is ok.
The local scrap iron place has some nice, heavy wall square metal lengths with rounded edges, 3 5/8" OD that may work and I have some sheet for plates. Would look nice painted white to match the trim. This is a SW prairie style farm house on a farm, after all. I may even make some railing out of metal, have lots of galvanized (ugh!) pipe left from another job...or may get some nice square tubing for that.
Will run it by the builder tomorrow. Thanks.
Good luck with yours.
hey dennis, sounds like you have a beautiful porch. i'm jealous. try to keep your soffit natural also. is it wood or vinyl? wood with vents is the best