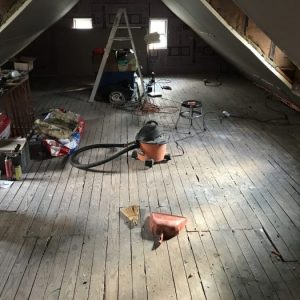Hi all,
I’m looking to convert my attic into a livable space. I’ve spent a lot of time air sealing and insulating the cathedral ceiling. I’d like to put in wide plank flooring now.
Subfloor
Currently there is a 3/4 pine plank subfloor that is original to the house. See Photo. I’d like to eventually put in wide plank red oak or heart pine. Should I add a layer of plywood to my subfloor? If so, how thick/thin can I get away with?
Knee wall
I’ll put in a knee wall along the edge, and I was thinking I could lay 4×8 sheets of plywood along the sloped perimeter to cut down on the amount of hardwood floor I need to buy/install. This plywood would form the floor within the knee wall storage spaces. Is this a workable idea?
Wide Plank Floors
I’m looking for a rustic look, and wide plank is appealing to my wife and I. I’m concerned about its stability, cupping, movement through seasons… Is it worth keeping the widths down below a certain amount to minimize this? I am located in the northern border of NYC and the floor is going in to an attic that will have mini-splits installed.
Thanks, everyone!
Matt




















Replies
Just a few thoughts. If you are doing the work w/ a building permit the code requires low slope of ceiling to be at 5’ min head height, so make sure knee walls align with that.
Before any work is done to the floor I would make sure all your wiring and plumbing in the floor is up to your standard. Also, if you are planning any electrical or plumbing changes in the future you may want to run some of that in the floor while you have access.
You may want to consider removing existing floor boards for gaining head height and straightening the floor. Also, you may discover that the ceiling joist are not adequate to take the load of a living space. In this case you’ll need to stiffen the floor. If you are confident existing floor is good and you do not need to remove, I would screw existing boards down tight. Then glue and screw 1/2” ply to stabilize the floor. Wide plank can go on top of that. That gets glued and nailed down as well. If done properly and environment stays somewhat stable the flooring will be fine.
jiyda is right to advise you consider the details listed. I'm just adding some news about a floor product that you might find suits your idea. In a FHB #287 they describe a new real hardwood floor with a novel attachment system that is prefinished,, easy to install, and can actually be removed again since no nails are used on the wood itself. Widths from 5 to 8 inches, it should avoid any of the issues you fear about unstable planks. It's called Stellar Innovations Solid Hardwood Flooring,
Of course the cost ( $13 per square foot) reflects the work you avoid from putting down planks, sanding and finishing , and in your location that may be cheap compared to using raw planks. At least in the photo it looked fairly rustic, not the kind of super gloss you get with some prefinished flooring. Availability might be an issue as well. It's sold direct to consumers and they don't say from where, so shipping is another cost.
I'm assuming you plan to put down the floor yourself. Having lived in old houses with wide plank floors I can say that you have to accept that they do have character over time. If rustic is what you're looking for a bump or dip here or there can happen unless you are buying furniture grade material.
Thank you for the replies, your advice is very useful.
I’m wondering if I really need the plywood subfloor. Would it be overkill? The home is a well-built 1930s tank. I’ve been up there a lot walking around and don’t hear any squeaks. Each board of the subfloor is nailed once at each joist with a 2 inch nail.
Of course, the goal is to do this once and do it right, so if 1/2 ply is called for, that’s what I’ll do. Just wanted to be sure it’s necessary before putting down the wide planks.
You can install on top of the current subfloor if you choose. Before plywood was around all the flooring was installed on top of wood board sub flooring, but you will also notice that the old floors squeak a lot more and sometimes develop gaps at the seams. The reason for this isn’t so much b/c of strength, it’s b/c the wood expands and contracts. Adding a layer of plywood (installed correctly) stabilizes the floor and minimizes the effects of contraction and expansion. Perfectly acceptable to lay on top of wood subfloor, but greater chance of gaps and squeaks later vs plywood subfloor.
Hi,
I’m considering pulling up the subfloor and selling it to help offset some of my costs. If that were the case, could I just put down 3/4 T&G OSB as a subfloor on the joists? They are about 16” OC 3x8s. Would that be enough of a base for my wide plank flooring?
Yes, that would provide a very nice and typical subfloor for the wood floor. You may want to consider using true plywood vs OSB as it will hold flooring nails or staples better. I recommend gluing and screwing the new subfloor down. Also, string a line across the tops of the joist before you install plywood and shim up joist to make the floor flat. I’ve found floors for attics in older homes like yours to be very wavy. Hopefully yours is flat.