So far just framed with temp treads. Finish will come later. This was an intense one to figure out for a first timer. there was a lot of stuff to work around. If i remember right, the floor opening for the second floor was about 79 inches. it couldnt be moved forwards or back becuase of the stairs above it. The landing had to be in that spot because of the door below it, and stairs below it as well. we ended up having to couple winders with shorter than code run lengths. We called in the inspector before we cut the shorter treads of course. Pitch ended up at 7 3/16 rise over 8 run. The finshed treads will have an 1 1/4 overhang, so hopefully it will feel a little nicer when going up or down.
Discussion Forum
Discussion Forum
Up Next
Video Shorts
Featured Story

Framing the floor inside a crawlspace foundation keeps a gable-end addition close to grade.
Featured Video
Builder’s Advocate: An Interview With ViewrailHighlights
"I have learned so much thanks to the searchable articles on the FHB website. I can confidently say that I expect to be a life-long subscriber." - M.K.
Fine Homebuilding Magazine
- Home Group
- Antique Trader
- Arts & Crafts Homes
- Bank Note Reporter
- Cabin Life
- Cuisine at Home
- Fine Gardening
- Fine Woodworking
- Green Building Advisor
- Garden Gate
- Horticulture
- Keep Craft Alive
- Log Home Living
- Military Trader/Vehicles
- Numismatic News
- Numismaster
- Old Cars Weekly
- Old House Journal
- Period Homes
- Popular Woodworking
- Script
- ShopNotes
- Sports Collectors Digest
- Threads
- Timber Home Living
- Traditional Building
- Woodsmith
- World Coin News
- Writer's Digest

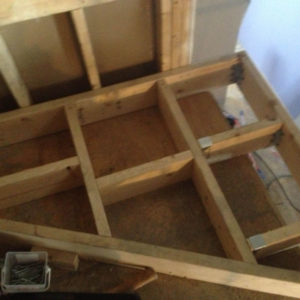
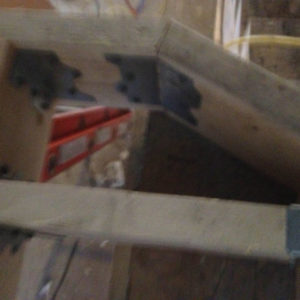
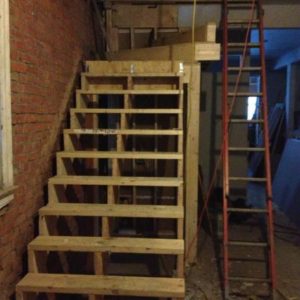
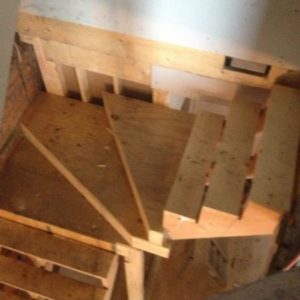
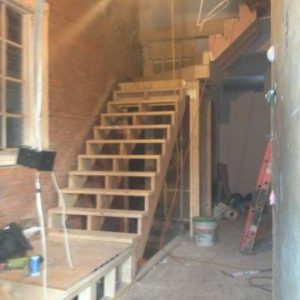
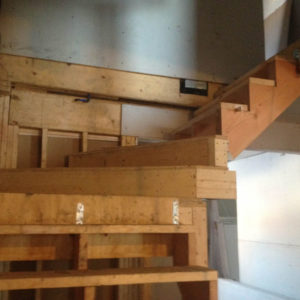


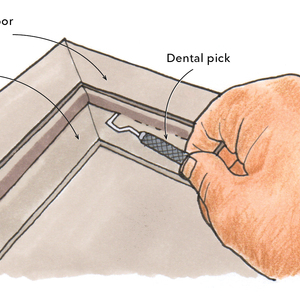
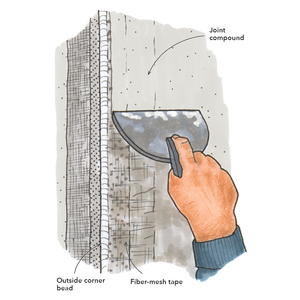
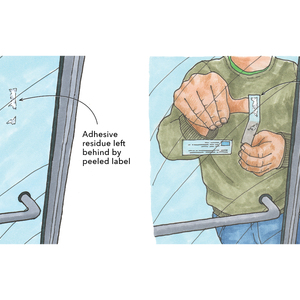













Replies
hmm doesnt look as good upside down...
aaron
The finish tread overhang will make no difference to the comfort of the stair-with all the o-hangs the same, the clear distance from edge of nose of one to edge of nose of the other below or above, will still be 8. If that's ok with the inspector, then all is well.
Because the run is so shallow, I think it will be a steep stair. Not as steep as the one we lived in out in Scotch Ridge-you could walk up just fine, coming down was a different story-you had to do that sideways.
This is a different job than the commercial one you posted about?
I pulled this off the web, but not from the code book.
The International Residential Code (2006 IRC) states the following:
R311.5.3 Stair treads and risers.
R311.5.3.1 Riser height.
The maximum riser height shall be 7¾ inches (196 mm). The riser shall be measured vertically between leading edges of the adjacent treads. The greatest riser height within any flight of stairs shall not exceed the smallest by more than 3/8 inch (9.5 mm).
R311.5.3.2 Tread depth.
The minimum tread depth shall be 10 inches (254 mm). The tread depth shall be measured horizontally between the vertical planes of the foremost projection of adjacent treads and at a right angle to the tread's leading edge. The greatest tread depth within any flight of stairs shall not exceed the smallest by more than 3/8 inch (9.5 mm). Winder treads shall have a minimum tread depth of 10 inches (254 mm) measured as above at a point 12 inches (305 mm) from the side where the treads are narrower. Winder treads shall have a minimum tread depth of 6 inches (152 mm) at any point. Within any flight of stairs, the largest winder tread depth at the 12 inch (305 mm) walk line shall not exceed the smallest by more than 3/8 inch (9.5 mm).
This is in a residential remodel. the original stairs were falling apart, so we tore them out. i drew up some plans with a 10 inch run, and it seemed to have just enough head room, but when I mocked up a stringer, I was off a bit. I thought about modifying the floor framing, but the next stair case lands directly on the header, and its canilevered in a weird way because of that radiused landing. We ended up calling in the inspector, i had a mock up of the 8 in run, and he was ok with it. he was fine with the taper of the winders as well, if i made them to the 6 in code, we wouldnt have head room for the door underneath. they do have the 10 in at the walk line though. I think the original stairs had something like a 9 1/4 over 9 pitch.
Remodeling
A treat, not for the faint of heart.
and dirty.
It is What it is
Not bad for a first run at stairs. You have learned the first lesson, all stairs are custom and you must adapt to the space allowed. For remods, inspectors are a little easy because they know the limitations of the existing space. That being said, 8in runs are way to narrow, but if the inspector looks away...who's to argue. Looking at the pics, I can see that you could have stretched the runs a bit more than you think, but whats done is done. The nextime, try to get the sum of the rise and run to fit between 17 and 18, it's a standardized benchmark for proportions.
I probable could have gotten away with a bit close to 9 in hindsight, but its done with now. I actually measured against the stairs in my own house for comparison, and the run going up to the third floor has the same pitch, and with the 1 1/4 nosing over hang, its not a terribly uncomfortable stair.
A lot of veteran carpenters would have had trouble with this build. Nice work!
Thanks man! I appreciate that.
I'm starting the finish work next week. It's going to be pretty involved from what my homework tells me. He wants the balusters to run into a knee wall, with recessed panel wainscotting. And he wants to preserve the radiused landing at the second floor. So I'm going to have to get into bending rail, and kerf bending the wainscotting for that portion. The newel posts he picked out are also going to require me to use goose neck fittings at the intermediate and second floor landing. I'm pretty excited to get into it, but also a bit apprehensive. Luckily the customer is pretty easy to work with. My guy at the lumber yard also offered to get the rep from lj smith over to the job site to give me some pointers.
I'll post some mmore photos as I get into it.
are you done
just wondering how it went , i have always did built stairs with finish materials ,wonering how it works with rough framing for finish stairs , i would love to try it
I actually just started this a couple weeks ago
We decided to hold off for a while because they weren't ready. I got started on them a few weeks ago. Over all it is going fairly well. There are a few things I would do differently next time though. Here are a few photos of the current state. I still have to install the radiused railing on the landing, and do a bit more trim work. Should be done sometime next week.
Finished this up a couple weeks ago. Got back over there yesterday to put an entry door in. Snapped a couple pics of the finished product.
Over all I feel pretty positive about it. I certainly learned a few things for next time
Looks good....remodel finish work is so different from new construction finish work that I'm sure you've learned a huge amount.
With so much work into it all it still hits me that those treads are aweful short....even if it was a couple extra days of framing I'd vote for stealing more room from other places to stretch it out. ....but as you noted, it's not as easy as it sounds on paper. Good job!
Don,
thanks. I do agree with you about the treads. It would have been nice to move that opening back a few feet, but the architect wouldn't budge on it. I guess she really needed them to have that 140 sq ft bathroom. She drew up plans for two additions, and a whole house remodel, and didn't address the stairs, go figure. She said just build them how the were. We did what we could to make it as comfortable as possible. The 9 1/4 tread depth isn't as uncomfortable as you would think. And the clients are more than happy with the finished product, which in the end is all that matters I suppose.
Shame on the architect for neglecting a most important part of the job, and leaving you on your own. Not unusual 'tho, I suppose, I've had to finish the archy's job more than once.
I've been on both sides of this equation: posting stuff on the internet while the peanut gallery throws random criticisms out without knowing all the details and constraints I had to deal with... And being the guy, looking at those stairs, whose first impulse is to say Hey, the rise/run ratio looks off, LOL.
In the past, I've used google sketchup to work out details where measurements are critical. Its a handy tool for pushing the limits in every direction when you have to.
Agreed
Blessings to all the kind folks when encourage those who love the trades and trying new things.
Very Nice Newelpost
Did you build the NewelPsot? What is teh width of the main body of teh post? I love the proportions.
Thanks
No I didn't build the posts. All the parts were ordered from Lj smith. The starting newels are around 6 inches and the newel at the winders is around 4. I was kind of worried they would swallow up that first small landing, but I think the proportions work really well for the space.
Thanks
http://www.alleghenymillworklumber.com/blog/index.php/company-news/l-j-smith-staircase-project/Sketchup is a good idea. I really need to find some time to sit down and get familiar with the program. I ended up drafting it out by hand. I'm well aware of the of the ideal rise/run proportions, and the code. But in this situation we just couldn't make it work. I actually had two stringers mocked up and set in place to show the inspector. One at a code pitch, and the other at the final pitch. The inspectors response was "what else could you do?" Even after that, when I got the finish treads installed, the headroom under the second floor stair was too tight, and I had to move back the header and catch the stairs with 1/4 inch thick steel angle.
in the end the clients loved it, I'm proud of it, and my supplier liked it enough to feature it on their website, and forward it to the Lj smith reps, who also loved it.
aaron
It turned out beautiful and you are right to be proud. Not surprised that your supplier would feel likewise.
Where are you located? Interesting side story of how you offered a couple ideas to the inspector, he thought about it and came up with a workable answer.
Nicely done.
Cavin
Thanks. I'm in Pittsburgh.
Thanks.
The brick was a nice touch I think. But what a nightmare it was too keep the skit board tight against.