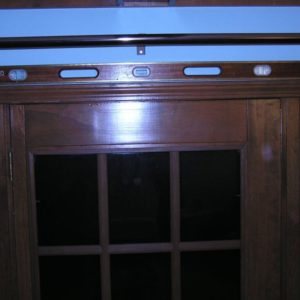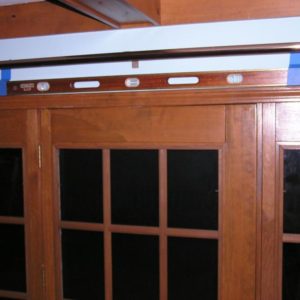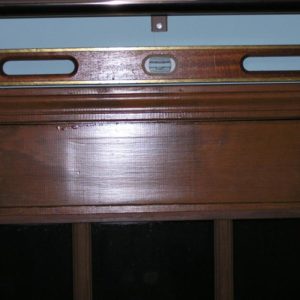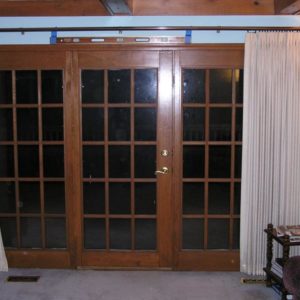Hi all… Homeowner looking for advice.
I have a 3-panel french style patio door where the header appears to be sagging in the middle. I say “appears” because I can’t think of any other reason why the top of the door would be rubbing against the door frame. The top door frame is about 1/8″ to 3/16″ lower than the sides at the center of the door, plus there is a vertical crack in the drywall right above the center of the door (at the “low” point).
I have not pulled down the drywall yet to see what might be the problem, I wanted to get advice from you experts first.. When we had the house built 18 years ago I thought the header beams installed were 2X12’s or 2×10’s, but until I open up the wall I can’t say for sure. Now that I think about it, about 10 years ago I trimmed 1/4″ off the top on the patio door bescaue it was rubbing back then – so the header beam must have sagged about 1/2″ over the 18 years.. 10 years ago I never thought to consider a sagging header…
Below the door is a basement and above is a bedroom (two story house). Is this something that I can attempt to fix by replacing the old header with the new enginered wood beams?? I assume I would likely have to put jacking post(s) in the basement to support the first floor and jacking post(s) on the first floor to support the second story (all near the patio door area) while the header is being replaced. And I would completly remove the door unit.























Replies
What you might want to consider as I'm always looking
for the least expensive and easiest way to do something is to
break that span into thirds, by using a single door
unit with narrower windows flanking the door.
You could than put in support studs under the
header (jacking to straight)
on either side of the door. That way you wouldn't have to
replace the header....just a thought,
because once you get everything straight it
it sounds like you are going to have to replace
the door any way because of the planning you have done to
the top of the door.
.
edited to ask what is on the exterior of the building..siding, brick?
Are those false beams in the pict. over the door
Edited 6/18/2006 6:53 am ET by butch
The exterior of the house is cedar siding and the beams in other the picture are just decorative. You gave a good idea if using a single door with sidelights, but my wife & I want to replace the french door with a 3-panel sliding door (where the center door slides). So if the header is sagging, it will need to be fixed...
This problem may be easier to correct then replacing the header.
There should have been more then 1/2" between the jamb and header. If the sheetrock is thight to the jamb this can cause the jamb to deflect and wall board to crack. The sheetrock above doors and windows should be trimmed to the edge of the header not the jamb.
Also there should be no shims between the door and header if there are... remove them, and screw the jamb back into place.
If the rough opening of the header is incorrectly sized other measures must be taken. Currently your doors stationary panel is carrying weight something it was not designed to do.
Mr. Sledgehammer,Looks like you were exactly right!! The sheet rock was tight to the door jamb frame all the way across the top (see pics). When I cut out the sheet rock back up to the header height as you said, immediately a gap between the door and jamb frame of about 3/32" opened up. The jamb frame over the door area is pretty deformed now, about 5/16" bend - can I put a screw in the center of the jamb frame and into the header to try an straighten it out??thank you for your comment!! I was worried that it was a sagging header that would be a major (and expensive) repair...cheers! mark
Well, I cut the drywall all the way across the top to be even with the header.. lo an behold - the door is no longer rubbing against the top of the jamb. the top door jamb is actually a little straighter now, not by much, but it has eased. There is still a noticeable downward bow, but it's a little less. The sheet rock on the left and right sides of the door, was actually bowed out from being stopped by the fixed window units. it was forcing the trim molding out. Plus, the top jamb frame was actually compressed about 1/16" over the vertical supports between the door and side window units.the gap at the top of door went from 0" to about 1/8" clearance after about 2 hours from cutting back the sheet rock. The header looks perfectly straight all the way across the door unit...Looks like it was just poor "sheet rocking" work..Sledgehammer, thanks!Edited 6/18/2006 5:49 pm by mark14
Edited 6/18/2006 5:50 pm by mark14
I was following this thread (as I follow many, just to learn something new) and I must say I'm impressed. You posted a well thought-out question (with good pictures), assimilated the responses, took action and posted back an update. And all of that in just a little over 12 hours. Wow! A man of action. Good for you.
-Don
Been there done that.
Glad I could help.
I love this thread. It played out in real time and was successful. Nice job fellas! How cool is this?View Image