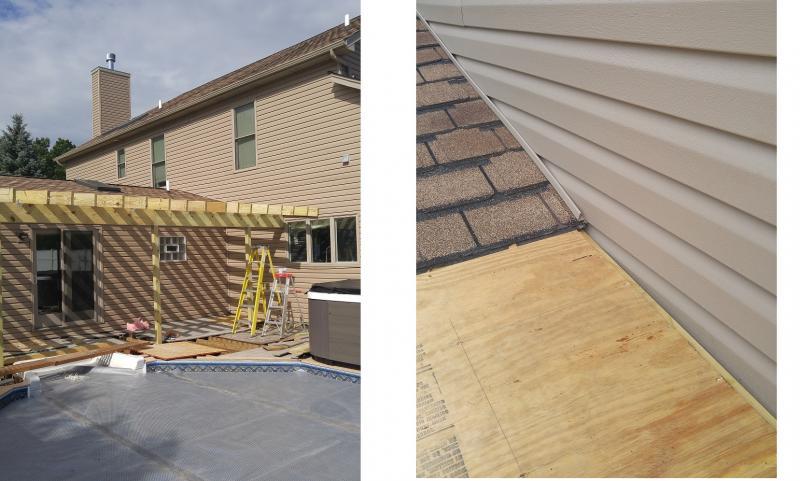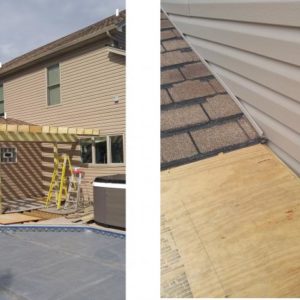Flashing low slope roof to existing vertical siding
DIYer. I am adding low slope roof extension seen here in picture on left.
On right is view from roof top upper corner next to house.
How should I flash the roof to the vertical vinyl siding without removing/cutting any siding? 
Also, the current shingle roof overlaps the new roof decking by about 1 inch seen in right view above. I will be installing GAF Liberty rolled roofing with self-adhesive backed installed base sheet. Do i need to get the initial base sheet layer also that same 1 inch under the current shingle roof?




















Replies
red flags!
I don't see any room for cheating here, you will have to cut the siding and flash it proper. Some of thedetails depends on what is
behind
the vinyl and so on. Working against you is the low slope. As for where the new and old roofs come together that is a born leak
without special attention and you will have to go up under at least a couple runs of shingles. 'Course we don't know the location
of your project, that matters too.
OK I will remove siding ! flashing hints?
I am in Chicago area. I will remove the siding adjacent to the new roof.
Behind the siding is house wrapped plywood sheathing.
Any hints on how should I flash?
Also, should I replace the new decking so that it extends up against the sheathing, or ok to flash with the decking as is (see original post picture)?
Roofs meeting:
I will remove two courses of the exisiting shingles...and run the Liberty base sheet up.
Will that Liberty self-adhesive base sheet then be on top of the existing roof base sheet?
Not cracking wise here but try to always bear in mind water runs down so mostly the lower layers of what ever go under whats above.
I wouldn't worry about thedecksheathing being bitshort at the wall.
I'm not famililiar with the Liberty product but assume it is a peel and stick underlayment membrane,no? I've used a few different
brands of the stuff and love them all. Great choice for a low slope roof and the wall intersection, a must for the roof transition area.
Steep slope to low transition spots are problem areas for at least 2 reasons. One is the water comes roaring down a steep slope to slow down there and snow gathers there and can leak as it melts. Anyway the stickum roof underlayment needs to go under the underlayment on the steeper part.
At the wall I'd run the underlayment up the wall maybe 10'' and under the house wrap. The underlayment may be hard to manage as one piece acroos the run of the roof so you might have to use a shorter piece making sure the buttjoints are stuck together well.
At the wall you want to see it stuck well to the wall sheathing. If the final roof is to be shingles I think I would step flas at the end wall.
I'm having a time with word processing here so you have to deal with the typos......
Trying to not crack wise either but...".
I would suggest trying to hire a reputable carpenter or roofer and let them take this to the cosmetic finish.
i don't like to discourage doityourself but what you've done so far only makes what needs done more difficult.
if you still want to tackle this, every roofing item manufacturer has installation instructions that contain the line drawings of how to flash, counter flash and install their products.
best of luck.
You can probably get away with installing sheet metal flashing that runs up the siding and tucks under the nearest (real) siding joint. This will be a little ugly (though you can paint it to conceal it a bit), but should be reasonably watertight and robust, and it avoids cutting the siding. Probably you want to do it in about 12- or 18-inch sections, starting near the edge and working upward, being sure to overlap at least 2". Requires enough tin-bending that you should somehow cobble up a jig, I suspect.
You will need to ad-lib a bit where the new roof meets the old. That's the spot that's gonna leak, if anything does.