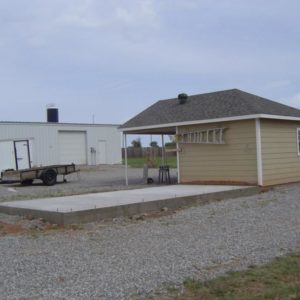Building an addition to my lawn shed. Adding 26x 12 to the back side of it (slab already done). 10 foot walls with a flat roof on it for a deck. deck will be 16 by 12 and the other 10×12 will be an enclosed room with hip roof on it to store deck chairs and such. (See PHOTO) Lower portion will hold a tractor some day. Problem: How do you divide the upper section so that the deck portion slopes a bit and the room section is dead flat. The trim details stump me as well. If I slope the subfloor below the deck, do I slope the deck as well or build it level and disguise the slope…If so, how do you disquise it? Maybe this is just one of those “find a way” jobs. thanks for any help.
Discussion Forum
Discussion Forum
Up Next
Video Shorts
Featured Story

The longer length of these 3-in. stair gauges makes it easier to ensure an accurate layout when working with waned lumber.
Highlights
"I have learned so much thanks to the searchable articles on the FHB website. I can confidently say that I expect to be a life-long subscriber." - M.K.
Fine Homebuilding Magazine
- Home Group
- Antique Trader
- Arts & Crafts Homes
- Bank Note Reporter
- Cabin Life
- Cuisine at Home
- Fine Gardening
- Fine Woodworking
- Green Building Advisor
- Garden Gate
- Horticulture
- Keep Craft Alive
- Log Home Living
- Military Trader/Vehicles
- Numismatic News
- Numismaster
- Old Cars Weekly
- Old House Journal
- Period Homes
- Popular Woodworking
- Script
- ShopNotes
- Sports Collectors Digest
- Threads
- Timber Home Living
- Traditional Building
- Woodsmith
- World Coin News
- Writer's Digest



















Replies
You may want to check out tapered foam--I think Firestone makes it. If you use that, you frame the entire deck flat, put down the tapered foam on the roof/deck area, and then use tapered sleepers for your deck so that it is back to flat.
Don't make the roof (deck) totally flat. Give it a little bit of slope (1/4" per foot?) so water drains and does not just pool. Any roof that is built totally flat will sag in the middle just due to the weight of the rafters and roofing. This means it will collect/pool water (dew/condenation at night) and when it rains it gets even heavier and sags even more.
There is a lot of possible ways to do that.
I'd probably rip a taper into the roof rafters for that one.
For trim detail...
You can notch overhangs all the same or pitch drainage same to all sides.
Not exactly picturing what you intend but Could you build a parapet around your flat roof? You could then slope it as much as you need and use the parapet to hold the edges of your beams for your deck. You should easily be able to tie that in at your hip with some flashing. It would all look level from the ground.then.
here is my idea. You can see my dilemma. The structure part needs to be flat to frame on but the deck portion needs to be sloped.
Should I seperate the two sections and maybe build up the structure portion up 3.5 inches. That might give my rubber membrane something to roll up against. You would have to step up 3.5 inches (4.25 inches with 3/4 plywood) to get in the door but I think thats ok.
This is a challenge for me since I have never done anything like it before.