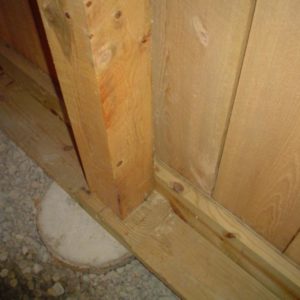I filed for a permit in different town than usual and the building inspector and my architect say that I need 24″ square piers instead of 16″ sono tubes. Since there was no soil test the worst must be assumed. To build this on a slab is only a couple hundred more.
I have never built anything on a floating slab. My question is it possible to build this on a floating slab. This is a timber and post building with true 6X6 at 10′ and 12′ centers. Will a slab hold these loads when just 6in thick?
Thoughts? Thanks





















Replies
Why not a bigfoot form for a sonotube bottom? A bigfoot 36 has more bearing area than 24x24 pads.
Who has done the soil bearing analysis? Were test holes sunk? Is either the architect or the building inspector a civil engineer, with a license to practice in the state?
No soil test was done. My options are pay for a soil test $2K or do the maximum and over build it adds $800 to the cost of the building.
Bigfoot tubes wouldn't cost $800 extra.
Mike
No bigfoots would not but I hire a "hole driller" with a 18in drill normally so a 16 sono tube fits nicely inside. however, from the Bigfoot website:
Can I place a two-story building on Bigfoot?No, not unless designed by a qualified engineer who is knowledgeable in pier footing applications.
Can we presume you are building in a frost-free locale?
What would you calculate your total building weight to be?
Does your structure design have those 6x6 columns coming down to result in point loads at each pier, with nothing under the columns (sills, beams) to spread the load?
Because, if your columns are the simple point load types as I thought I saw in your photo, you will need to do something beyond sitting this thing atop a thin slab on grade.
Have you thought of hiring an engineer?
I live in the Northeast and we build garages and industrial buildings on slabs all the time. Most garages are on 4" slabs. With larger buildings a mono slab is sometimes used. The perimeter is dug out for a stronger base. We've been using fiber reinforced concrete but not everyone does. Site preparation and drainage are important. I think you'll be fine, especially at 6".
Beat it to fit / Paint it to match
You've built P&B on slabs with thickened edges?
Slab edges are designed to support weight per linear foot, as in, a 1' wide strip of wall and roof.
P&B footings are designed to carry point loads, as in, a 6' - 10' wide section of wall and roof.
You use a slab edge designed for 2K#/foot and put 20K# on one spot every 10' and it ain't gonna werk.
Samt