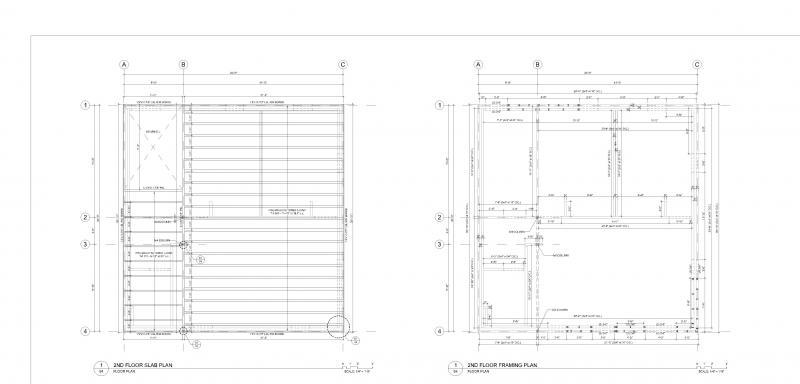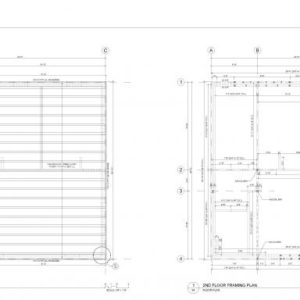Floor framing. 19.2″ o.c.? 11-7/8″ TJI’s or 14″?
I am in the final stanges of construction documents with my architect (before we submit for building permits), and was unsure of how to deal with a couple potential issues.
Right now we have the floor framing spec’d out as: TJI (560) 11-7/8″ @ 19.2″ oc
(The span is about 22′)
My initial feeling was that 19.2″ is an odd floor framing interval that will make putting the decking on a little funky… (might also create weird chases for plumbing, b/c walls are framed at 16″oc right now + 24″ oc interal wall [double stud wall])
For the more experienced framers out here, do you think this is a big deal?
My other options are (as far as I can figure):
TJI (560) 14″ @ 24″ oc [I’m thinking this miiight be cheaper / easier…even better if I can do 24″oc wall framing]
TJI (560) 11-7/8″ @ 16″ oc [same as initially spec’d but a couple more joists needed.. more expensive for material]
TJI (360) 14″ @ 16″ oc [ same spacing as 11-7/8″ @ 16″oc, but lower ‘grade’ of TJI (360 vs 560), but bigger size (14″)… maybe cheaper? + more room for plumbing, etc]
Thoughts?
(Framing plan for floor should be attached as .jpg… looks like it was resized… still legible?)





















Replies
8' / 5 = ?
This spacing is 1/5 of 8'. So if you use 8' plywood everything works out fine. Your joints won't be staggered 4' but 38.4 inches. No big deal. This spacing is becoming more and more common. Most tape measures have marks on them for 19.2". No reason not to go for it.
Yeah, 19.2 is not at all unusual. I can recall working on a Habitat house in Denver ca 1995 with that spacing. Especially good with laminated joists.
Floor framing
I would go for the narrower spacing and deeper joist space.. I know cost are important. But a good solid floor with no or little deflections is worth everytime. Remember to space the joists where you have plumbing stacks and wall partitions.
Have you looked into the alternative with flat floor trusses? I know, no floor plan is the same. But we actually saved money with flat floor trusses in the long run. There is a awful lot of blocking work with I-joists and possible downframing, whereas you can run heating ducts, plumbing lines and electrical wiring within a flat floor truss system, getting money back from the plumbers and electricians for eliminating drilling. Not having to enclose heatducts below the joists could also be a saving. The drywaller does not have to build extra boxes, the taper saves time and material and you end up with a flat ceiling below the joists
No way in hell should 11 7/8"
No way in hell should 11 7/8" I-joists span 22'. I don't care what the span charts, the archy, building officials, or anyone else might say.
A few years back I did a thread on floor vibration:
http://forums.finehomebuilding.com/breaktime/general-discussion/floor-vibration
It does a pretty good job of explaining why I think the way I do.
Thanks!
Thanks guys,
I'll stick with the 19.2" o.c. spacing.
I just spoke with the structural engineer and he said the way he has it laid out gives the floor a pro rating of 40, so it shouldn't be bouncy.
I didn't get prices for flat floor trusses, but I'm guessing they would be more expensive... and more difficult to install (cant adjust as much on-site, etc).
Luckily, we don't have any ductwork in the in the joist space (except bath and kitchen exhaust fans).
[We are using PTACs [kind of like a ductless minisplit] in the wall, so no ductwork...these are small units, about 750sqft/unit... ]
What exactly is a "pro rating
What exactly is a "pro rating of 40" ???