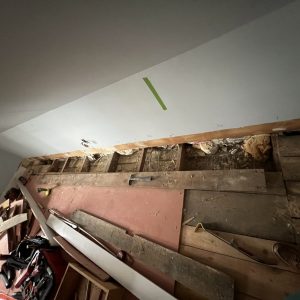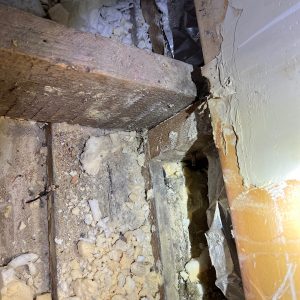Hi
Im working on an old house in rural Maine built around 1890. I wanted to remodel a second floor bedroom on a part of the building that’s a story and a half, removing carpet and putting a hardwood floor (engineered hardwood). I was expecting to have to flatten the floor as it was saggy and a bit bouncy. Seen a few articles in the archives.
However I didn’t find a form of framing I can recognize.
Found a layer of plywood nailed on pine floor boards. Underneath there are a few joists, spaced unevenly ranging from 22 to 36 inch. Joists are a mix of rough sawn 2×6 and 2×3
6 joists for the whole room, 4 2×6 and the rest 2×3.
The room is about 12x18ft.
The 2×6 are notched and rest on a ledger board of 1x material that is encased in some vertical members. The 2×3 are installed slightly differently.
So I have a couple questions/comments…
– is this a form of framing I could read about and understand or is this just… Ad-hoc ?
– Im concerned the floor frame is way undersized and would like to reinforce it. It would also be more convenient to put subfloor sheets if I had a 16oc frame.
My current thinking is to supplement the existing with a 16oc pattern, adding 2×6 and rest them on the existing ledger. Im still to draw that pattern on the existing floor to see what would be in the way and workaround it. I would block them to each other at each end (as well as in the middle). Existing joists would be sistered as well with new 2×6. New frame to be topped with some advantech 3/4 TG
I’m Not visualizing yet if all of this is physically doable so very happy to hear feedback!
– should I have any concern about Ledger being strong enough? I guess apart from the added lumber, the load on the ledger doesn’t change much, It would just be more evenly distributed?
– according to current building codes, if I read them correctly regardless of grade of lumber, 2×6 are not enough for a 12ft span in a bedroom. So will I still end up with a bouncy floor?
Thanks for any input





















Replies
https://up.codes/viewer/colorado/irc-2021/chapter/5/floors#R502.3.1
#1 douglas fir would seem to meet the bill at 12 inch spacing for 2x6
as to how the ledger board and the wall will handle the load is a different question.
There are a few discussions on baloon frame ledger here.
https://www.finehomebuilding.com/forum/balloon-frame-ledger
is one, your search may find a few more. Consultation with an engineer is mentioned several places.
I don't suppose you want to take the floor/ceiling out and start with doubling up the ledger and then use joist hangers.
Thank you very helpful, I've done a search on the forum and found quite a lot of info, and people with similar structures. I didn't think it was ballon framing given the fact that the studs are of different sizes and seemingly randomly spaced but that appears to be what was sometimes done back in the days.
Indeed I would rather avoid taking down the whole floor ?
Im trying to find an engineer - not many in the area.
Made a rough calculation, adding 12oc framing would add about 1300lbs. Sounds like more than I would like. Also as you pointed out in the code, joists need to rest on 1.5in if resting on wood, and my let-in ledger is only 1. And I won't have studs at 12oc to nail into as code requires.
Given the area doesn't really enforce code, I don't care that much about following code to the letter but would like to make sure I don't do anything stupid.
Just wanted to post an update on what i ended up doing. It's probably not up to best practices but I hope it will do ! At the end of the day I didnt remove anything that was already there so I hope i only made it stronger ...
I sistered all existing joists with new lumber (2x6)
Then i added new joists to try to follow a 12" oc spacing, but it was mostly driven by what studs I had. The walls on both ends had completely different stud spacing so I could only nail one end to a stud, and the other end would just "stand" on the ledger with no side support. To reduce the risk of tipping, i added blocking on both end of joists about 1 ft from end, I also added blocking mid span and that made a huge difference to stiffness.
I ended up adding about 12 joists to the floor framing.
Cut holes through drywall to be able to lower the new joists in place.
All throughout i didnt really pay attention to level - i knew the ledger was somewhat flat-ish, so once all joists were added i then shimmed them using strips of 1/4in ply, and i think a couple needed a 7/16OSB shim.
This is probably not very good from a best practices standpoint but the floor feels much stiffer now, and also it was flat enough for me to install 3/4 advantech subfloor and install the 3/4 solid maple hardwood floor i wanted.
did you ever determine the size of the ledger. you mentioned 1x, but how wide. 1x3, 1x4?
hope it is wide enough to carry a joist load.
I believe it was 1x4 - actual size. lets hope i dont fall through the floor into the kitchen !! :D
That 1x4 is not really meant to hold up a floor. It helps hold floor joists in conjunction with them being nailed into the side of the studs. Mid span support was never intended. If you want to make the assembly stronger throw up an angle iron against the bottom of the floor joists in the room downstairs and cover it up with some crown molding.