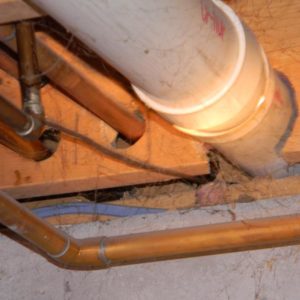I found this floor joist while going through a house yesterday. Thier are actully two. The second about 8 inches behind this one.
The pipes are for a half bath in a space in the garage. they are a 3″ waste line, 3/4″ hot and cold for the sink and 3/4″ hot water for the baseboard heat.
I put a level on the bottom of the joist and didn’t see any deflection..so far.
I would think they should be sistered, but can’t see how without removing the pipes. I also thought a piece of PT layed on the concrete wall to keep it from saging…
any thoughts??
Ward
ps. I guess since the 3″ hole comes out the bottom it is a notch not a bore..LOL




















Replies
Can you put in a post or two sitting on a suitable footer instead?
But if it's been there a long time and hasn't sagged I might not worry about.
Ward
The straight line that appears to the right of the 3" hole looks like a split in the joist form here in Ohio. It's too straight to be a grain line.
Ledger on the wall would be the best cosmetic repair and would do the job if done well.
Depends on a number of factors--how close to the bearing point are the notches? How long is the span between the bearing points of the joists? How long has it been this way already with no apparent sagging?
I suspect that the joist that is "8 inches behind" this one is sitting on the concrete wall, and that there is a wall above that on the main floor, with that wall bearing directly on the joist that sits on the concrete. If this is the case, the joist you see is not (for all practical matters) structural, but is only a nailer for the floor sheathing above. No remediation is really required (though you can always do something if it bugs you).
Agree
But the one behind that is also cut in the same maner.
If it is fully supported, the load is transfered.
A fully supported joist, is just acting as a spacer, and somewhere to attach nails for the subfloor. It is not carrying the load as it has been transfered to the wall supporting it from below.
But the one behind that is also cut in the same maner.
But the one behind is resting on the block wall. It could be cut into 6 pieces and it wouldn't matter.
FJ boring
Is this the only joist that is buchered like this? If so, could you block between this joist and the next one beyond such that the blocking would transfer the load to the adjacent wall. All this is assuming that I am seeing what I thiink I'm seeing.
Giving a Sawzall to a plumber is like giving a teenager a Corvette and a credit card.
>>>Giving a Sawzall to a
>>>Giving a Sawzall to a plumber is like giving a teenager a Corvette and a credit card.
Hahaha... best grin all day.
It is possible that the plywood underlayment is holding up the dead weight of the bath and other parts of the addition. I have seen 2x4 floor joists under a functioning bath, although with a plastic shower. If all joists in the addition are cut like in the photo, you have to put supporting members under the cut. Easy way, and may be a hack way, would be to lay a 2x board on the floor as a sill then fit 2x4's on each side of the cut. If space under the addition is full basement, you will lose that space.
But may be the other side was framed so the waste pipe can be installed? What part of the house is over the cut joists? I don't see sill plates, so the cut joists don't bear much weight? - although it is strange to see a concrete wall that does not bear any weight. The cuts look bad, but don't jump to a conclusion until you know what's above it and how the pvc pipe travels. For that one cut, bunch of metal plates (plumbing, electrical, simpson ties section) as shims would be the easiest way.