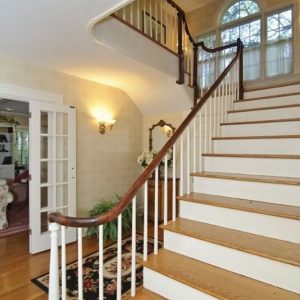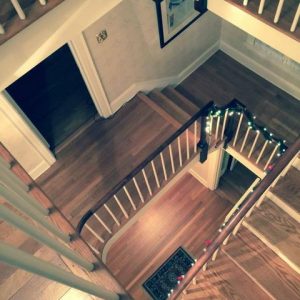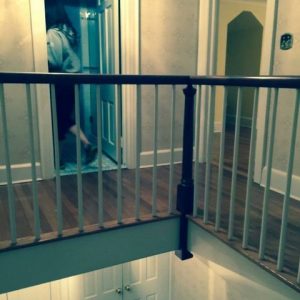On the internet, there is a 1920s house that I hope to build a replica of. The staircase of the house is a u-shaped design and includes two landings. However, I am not sure how the second floor is framed. The staircase begins, goes up to a landing, and connects to the walkway between the bedrooms upstairs. The walkway between the bedrooms have no walls underneath them for support, so I just assumed that they are cantilevered joists from the bedrooms. However, I recently found out that this is not possible because the floor joists of the bedrooms run parallel to the walkway, so cantilevering the floor joists would not be possible, at least in perspective to the master bedroom. I know this because in the living room, there are 6 beams to support the long span of the master bedroom above, and that reveals the direction the second floor joists are running in. So how is the second story floor standing? As far as I know, the house is still standing and the floors have never sagged. If anyone can explain how this is framed and supported, that would be great. Keep in mind this is a 1920s house.
Discussion Forum
Discussion Forum
Up Next
Video Shorts
Featured Story

The Titan Impact X 440 offers great coverage with minimal overspray.
Featured Video
How to Install Cable Rail Around Wood-Post CornersRelated Stories
Highlights
"I have learned so much thanks to the searchable articles on the FHB website. I can confidently say that I expect to be a life-long subscriber." - M.K.
Fine Homebuilding Magazine
- Home Group
- Antique Trader
- Arts & Crafts Homes
- Bank Note Reporter
- Cabin Life
- Cuisine at Home
- Fine Gardening
- Fine Woodworking
- Green Building Advisor
- Garden Gate
- Horticulture
- Keep Craft Alive
- Log Home Living
- Military Trader/Vehicles
- Numismatic News
- Numismaster
- Old Cars Weekly
- Old House Journal
- Period Homes
- Popular Woodworking
- Script
- ShopNotes
- Sports Collectors Digest
- Threads
- Timber Home Living
- Traditional Building
- Woodsmith
- World Coin News
- Writer's Digest





















Replies
You will probably not be able to duplicate what was done structurally to a home built in the 1920’s to a home built today. It is possible to achieve the look, but it will probably be built a bit differently to meet current code. I’ve done quite a few floating stairways etc in my time. W/out seeing all the details of the home, you will need to use cantilevers or beams or combo of both. If you can’t get the work done w/in the guidelines of current building code an engineer will have to design it for you for permitting etc. If cantilevers are not used and beams are necessary, it’s a lot simpler than it appears. You simply determine your load point locations and span beams between them. Depending upon spans and floor thickness it may require the use of steel beams.
I'm honestly astonished at how the original builders of this house managed to build this staircase, which is still in good condition. Perhaps large, old-growth lumber is the reason for this? Based on the look of the floor, it looks like they used 2x8 or 2x10 floor joists. I can get a good idea at how the third floor was framed, but I don't get how the beginning of the second floor was framed. My best guess would be a slight change in the floor joist direction to account for the cantilever. When I start building the replica, it seems likely that I will be required to use metal beams, because I don't think today's lumber has the proper capability of carrying the load without degrading and sagging over time.
Hard to tell from just a picture. Yes, the old growth lumber is stronger, but don’t let that fool you. The modern construction methods are much better and much more sustainable. There could potentially be lot of strain on the joist in areas not seen in the pic and the floor could possibly be out of level, but appear straight. In truth, if certain criteria is met a 2x10 of today can cantilever w/out support, but it all depends on dimensioning etc.
My advice would be to match the aesthetics, but do not match how it is constructed. If permitted work, the old way won’t apply anyway.
You are absolutely right. The floor seems super perfect. I would assume that extra supports such as beams or extra floor joists were added during the house's big renovation. Other then that, I don't see how this floor would still be in good condition. Because the floor joists must cantilever a maximum distance of a 1/4 of the back span, the main problem I have with using traditional lumber is the length it comes in. I don't think they manufacture floor joists 20 feet long.
Are you sure the beams in the living room aren't decorative? That section has to be cantilevered.
Now that you mention it, I am not sure. I have photos of that same living room since the 1970s and the metal beams still existed. This house has been renovated several times, and if those beams were for decorative and not structural purposes, I would expect them to be removed by now.
I feel like I need to say this. For anyone who wants to build something similar to this, it is possible with engineered lumber. Engineered floor joists such as TJIs or LVLs have great strength capabilities, and they are amazing. I would recommend putting an LVL beam on both ends of a cantilevered section of TJIs. I would also recommend putting them 12 inches on center. That way, you have a strong walkway that will never sag.