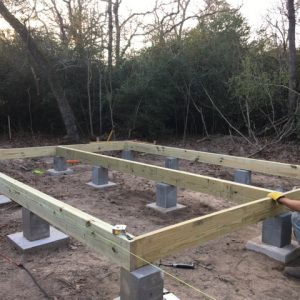Floor joist on top of girders/beams vs inside girders/beams
Hello, I am building a 12×24 shed/cabin. I have installed three beams setting on concrete block peirs running the length of the cabin. Beams are made of doubled 2×8 treated lumber and all three tied together with single 2×8 on ends and one in the center. My original plan was to set 2×6 floor joist on top of the beams but after seeing how high that would stand, I was wondering if it would be just as strong of a subfloor if I butted the joist against the inside of the beams and use joist hangers.
Also, with eight foot tall walls, smart siding panel are not going to cover the rim joist. Is that gonna be a problem? Thanks to anyone with some input on this




















Replies
Joist hangers will be fine, that’s what they’re made for. :-). The siding panels do want to hang down over the rim joist and beams, even a couple of inches will help keep air and rain out. Your soffit will cover the gap at the top of the panels.
Thank you, so would it be better to try and find 9' smart side panels. I don't think the depot or Lowes shows them here in Texas
LP does make 9' Smartside panels. You might find them, or be able to order them, from a lumber yard, not the big box kind. If it was me I'd lower the panel so it covered a few inches below the subfloor so it completely sealed the joint between wall and PT sill. If the soffit didn't hide the top gap I would use a frieze board, the same LP Smartside, at the top. You would shim out the trim piece to overlap the siding. It would look just like the frieze trim on any house. I hope these pictures give you a sense of what I mean. The frieze can be any height you want, but you'd want it to look proportional to the scale of the cabin.
I totally understand now after seeing some pics of frieze boards. Before I have just used 1x2 to cover up that joint but now I see I can use pretty much any size and it looks good. I think between a frieze board and the rafter tails being below the top of the walls, 8 foot sheets will probably be enough. Thank you again for your expertise. I have built a few small sheds before just trying to do this one the correct way.
Great, happy to help! Sometimes a picture is what's needed. Good luck with the shed.
I've done a few small structures like this and have intentionally shortened the walls so the siding reaches from bottom of sill to top of top plate. If you don't need the head space, I think it actually adds to the proportions of the building.
One thing to consider is vertical distance above grade. If they are close enough to the ground, you may want to have treated floor joists if between the beams, but could use non-treated if above.
Based on his photo I’d say he’s more than fine. ;-)