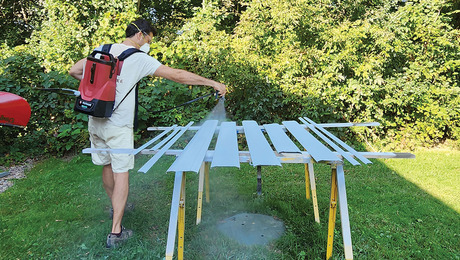Floor joist repair in an 1915 craftsman bungalow
Hello,
A few of my floor joist in my 1915 house have cracked or sagged more than and inch. I would like to double up the floor system by adding new 2×10 next to the existing 2×10. Attaching to to the main girder is no problem. Attaching against the exterior foundation wall is a little more difficult. The floor joist are set into the concrete. It seems that have 2 options.
1. Find a masonry double 2×10 hanger. Not sure these exist
2. Cut and chisel a hole next to the existing 2×10 so that my new floor joist is bearing.
I am hoping for a 3 option that allows me to avoid cutting chiseling concrete.

















Replies
Maybe our resident structural engineer will chime in. But I would remove the cross blocking and sister a 2x10 that is just short of the concrete. Jack up the original joist until both are flush and use Simpson 1/4" lag screws to secure both joists (old and new) together. Stagger the screws and about 10-12" apart and finish with two screws vertical at the short end.
I wasn't sure if I could leave the end not bearing even if I lagged together. I would love to hear from a engineer
The sistered 2x10 MAY not need to be bearing on the foundation wall. Not enough info to confirm this.
bolt a ledger to the concrete wall
Too simple, but most realistic & practical.
Angle iron is good for this. But really it’s not that hard to chisel out a pocket for the beam to slip into. I’d score it with a grinder and remove the concrete with a masonry hammer and cold chisel. Code requires only 1.5” bearing. I’d also wrap the end of the floor joist with window flashing tape so it doesn’t rot.
Great Idea