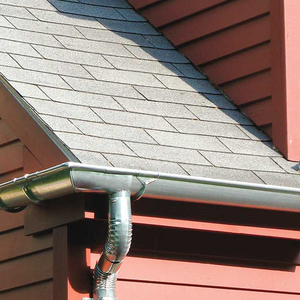I am building a 14’ wide building, which means the floor joist would need to span 14’ wide (joists 16 O.C.). If i use the floor joist span tables, i would need a high quality 2”x12” to span that far. If I have a girder under the joists down the middle does that mean the span is only 7’ or is the span from rim joist to rim joist?
Discussion Forum
Discussion Forum
Up Next
Video Shorts
Featured Story

Simple air-sealing measures and spray-applied sealant lower energy bills and increase comfort without the need to tear the house apart.
Featured Video
How to Install Cable Rail Around Wood-Post CornersHighlights
"I have learned so much thanks to the searchable articles on the FHB website. I can confidently say that I expect to be a life-long subscriber." - M.K.
Fine Homebuilding Magazine
- Home Group
- Antique Trader
- Arts & Crafts Homes
- Bank Note Reporter
- Cabin Life
- Cuisine at Home
- Fine Gardening
- Fine Woodworking
- Green Building Advisor
- Garden Gate
- Horticulture
- Keep Craft Alive
- Log Home Living
- Military Trader/Vehicles
- Numismatic News
- Numismaster
- Old Cars Weekly
- Old House Journal
- Period Homes
- Popular Woodworking
- Script
- ShopNotes
- Sports Collectors Digest
- Threads
- Timber Home Living
- Traditional Building
- Woodsmith
- World Coin News
- Writer's Digest


















Replies
Span is distance between supports.
with a girder in the middle, span would be 7'
And the girder would have to be spec’d for the load and it’s span.
And the load points below, all the way to the foundation.
Thank you! Follow up question. Can you use 14’ joists and girder or do you have to cut them in half and support with girder and foundation to meet the code requirement? The building is 14’x14’.
You can do it either way, but there are different load tables to use.
https://www.jlconline.com/how-to/framing/continuous-vs-single-span-joists_o
the beam/girder in the middle has to be stronger if you use continuous (longer) joists, but you get better stiffness performance.
Thanks again, this is VERY helpful.
Wow, if your span tables spec a 2x12 for 14' you must have a big load planned. Also unless things have changed the span is between the supports not the total length.
I'm not going to look it up but my first guess is a 14' 2x6 with mid support of a 3" wide beam [properly supported] would pass most codes unless you're putting on a concrete floor or some other unusual load. Potentially your actual loaded span could be around 6.5' or so with such a set up. Or so it seems to me...