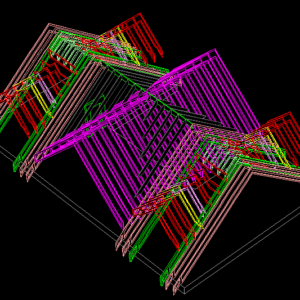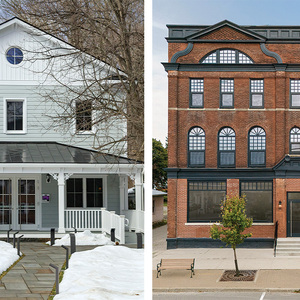I’m working on numbers for a Florida client, who has an architect from Quebec, and wants a campy vacation home nearby. Not nearby Quebec, nearby me, and this archy has a 4-1/2 hour drive to get to the site.
A pic is attached that shows a portion of the main roof. The design uses 20″ deep open web joists, much like floor trusses, that function as rafters. They aren’t continous over the ridge like my pic shows, but meet there, and bear on walls or beams, with the lower ends bearing on plates.
The stick work shown going into the cross gable is a california dormer, sort of a king-sized pair of crickets, framed with 2x12s, with the jack ends bearing on deck mounted valley plates (not shown).
Anybody out there framed up a roof like this? How did it go?




















Replies
Wow, that pic has some wild colors. Reminds me of the yarn loop pot holders we used to make in kindergarten on the toothed metal frame template.
Sorry, never framed anything like that. Just had to comment on the colors.
no help with the framing, just curious. Autocad screen capture?
those colors look very familiar
"just curious. Autocad screen capture?
those colors look very familiar"
CAG,
Boy, the minute I saw it I thought the exact same thing.
I haven't used AutoCad in eons (V10.0 laugh, but I switched over to a UNIX product back then).
Then I thought to myself, how could that be, as it used to rewrite the OS to circumvent, and take advantage of the functionality of the hardware of the day that Microsoft didn't/couldn't/wouldn't do...ie use memory over 1meg. run protected mode, etc All the things OS/2 did in the late '80's. What a concept. LOL
Who knows, thank GOD times finally have changed.
Jon
It is Cadkey, probably a lot like ACad. I "print" the screen capture to a .gif and then can attach it here.
44562.8 in reply to 44562.7
"
It is Cadkey, probably a lot like ACad."
Bob,
Probably, I also have CadKey on one of my machines. I don't really care for it too much. I find it cumbersome to use. For the money it's not bad, but the CAD programs that are dedicated to specific uses, despite the often high cost, raise ones productivity significantly compared to the ones that try to be all things to all.
Jon
I honestly don't know how you'd use floor trusses in a situation like that.
For starters, you have to have structural ridge beams for all the trusses - Just like framing a roof with I-joists. With all those dormers it would be difficult to do.
Maybe that's why I've only done 3 jobs like that in the 20 years I've been doing trusses...
The nine most terrifying words in the English language are: I'm from the government and I'm here to help. [Ronald Reagan]
It is difficult to imagine why you could not frame the roof using tji's but I don't see any reason why trusses could not be used. See if you can get a quote (at least a rough quote) from your truss supplier and quote a more conventional method. The difference in price should convince both the owner and architect as to the most reasonable course. The fact that you have looked into it seriously will also persuade the architect that you are not simply writing off his ideas because they are unfamiliar. This will help you in dealing with him if the project proceeds.
The largest span condition, with 10/12 roof pitch, shown in the iso pic as flanking the dormers, is shown here.
I'm glag you included that graphic, I had a much goofier picture in my mind:
Any reason the archie wants the custom-made "floor" trusses as rafters?Occupational hazard of my occupation not being around (sorry Bubba)
The architect cooked this up, and he is in Mont-Tremblant, way up in the province of Quebec, on the St. Lawrence, but used to practice in Canada's capital, Ottawa.
Apparently this truss method has been used in residential and commercial building construction in Ontario and Quebec for quite some time. It allows large rafter spans as shown in my pics.
With smaller rafter spans than these, I saw a house being framed with 1-3/4 x 18 Timberstrand LSL (by TrusJoist MacMillan), just the other day. What do you suppose the cost of that is per lineal foot? How about the weight?
These, with their tails, will be about 26'-9" long, each, and will come completely fabricated. They were quoted today at $125.92 each. I won't even bother to check the price of a 28 foot length of LSL, even if I found out that an 18 incher would handle the load.
has been used in residential and commercial building construction in Ontario and Quebec for quite some time. It allows large rafter spans
Well, if the price for custom-made is the same as for stock, then it makes sense. (It just made for an odd mental picture for me . . . )
We all want to use the best material to do the job. I would probably recommend a manufactured joist (like a GP wood I beam) for the application were it her in my neck of the woods. Which has a lot to do with the availability of materials (and local carpentry practice). Having 20" of depth would allow almost enough insulation to build a camp like that in Texas, too . . . <g>
Occupational hazard of my occupation not being around (sorry Bubba)
Edited 6/22/2004 11:13 am ET by CapnMac
I know of an architect (then in Fargo ND, now in NM) who used floor trusses for roof joists for one project. But never actually got to see it, and this was 15-20 years ago, so I don't remember much in the way of details.
Framed a winery tasting room and retail shop with virtually identical plan layout - 4 dormers, crossed gables - last year. It was all spec'd in 11-7/8" TJI. In commercial work in this area (Okanagan Valley of British Columbia, Canada), the engineer pretty much always specifies the material type and size of structural members. If they were to be exposed, the architect would have some say, but at the end of the day it will be the engineer's call. Of course he then in turn hands it off to TrusJoist's spec man who provides the contractor with an engineered drawing.
Roof we did was 10/12 slope and 24' major span. There is a dropped PSL ridge beam carrying the TJ's. At the wall plates there is a cant strip supplied by TJ, ripped to the correct angle for 10/12. Valley beams were flush to framing and also of PSL. TJ supplied skewed hangers and web stiffeners.
Word of caution - if there is a supplied elevation for top of ridge beam, you will need to decide whether to plane the top of the beam to correct roof slope angle, or drop it to allow for the fact that the edges of the beam will strike the rafter first and cause the "virtual centre" of the beam to elevate. Found this one the hard way!
On the whole this was a tricky but doable roof to frame. The architect wanted cathedral ceilings, so conventional trusses would have been of limited use. I had more trouble with the dormers than anything else. They had a raked-back gable with PSL beams projecting out to carry the TJIs. Getting the valleys straight was time consuming but worked out OK.
Email if you have more questions.