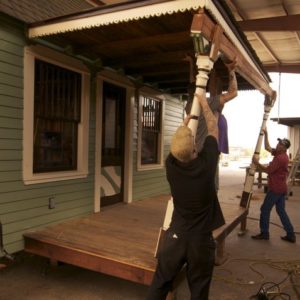Hi,
I would like to know how I can make a “fold down patio roof”. I saw one at “Tiny Texas Houses” that they use for the purpose of transporting a building on a trailer. I would like to know how to do that. I know they use carriage bolts attached to rafters on the house and the patio roof. Help!!
Thank you,
Vicki




















Replies
I'm curious - are you going to be transporting your house or is there another reason for the ability to fold it down?
That's a good picture and the construction details seem pretty simple - what specifically is it you would like advice on?
curious
Transport. I guess I'm nervous about the lengths of the rafters and how to make them line up so the roof line is seamless once the patio roof is up.
So you've got a building on a trailer?? Will the "patio" be attached, semi-attached, or separate? And what sort of anchorage into the ground will it have?
(And where is my earlier post? Is it still "queued for approval"?)
got building?
Thank you for your patience................
The "house" is permanently attached to a trailer. The patio roof is permanently attached to the house, but as you can see on the "tiny texas House', it can be folded down for transport. I am not sure how long the rafters would have to be in order to make the attachment. I guess I need to make a "model" for proper cut and fit. Any feed back is appreciated...........
but as you can see on the "tiny texas House'
See where? You never provided a link.
Yep, you'll want to take a scrap and make a rafter template to figure out where you'll put the bolt. 3/8" through bolts are probably large enough for connecting each rafter to the main "house". As for lengths, that's determined by how far out you want the roof and how much room the connection to the rafters takes. To ensure they line up with the existing rafters you'll want to take careful measurements and space those in the new roof accordingly.
Yeah, the important point is to get the bolt holes properly positioned. They need to be far enough out from the house so that the roof can fold down flat against the house. Probably best to "prototype" it.
And you need to study how the roof covering will interface with the main roof covering when the roof is lifted up. The porch roof needs to be under the edge of the main roof, and they have to be positioned so that the two won't bump each other as things are folded and unfolded. Not rocket science but it requires thought.
And, of course, the size of the roof must be such that it won't drag the ground when folded down.
(I'm assuming that the deck is separately transported -- I can't see any reasonable way to have that fold up against the house.)
At least in my browser the thumbnail pic didn't load correctly, but the link to the foldable flat roof works. Here's the picture as I downloaded it:
I see no link or thumbnail in the original post (or any other, until yours).
Maybe to fight spam some content is hidden - if we can't see anything we don't have to worry about seeing spam either! lol
Thank you for your kind responses and the re-posting of the photo. I will definately make a working model ! I'll send a photo when I'm done with my little house and its fold down patio roof.
Vicki
It's not clear what you mean. I've seen hooped canvas canopys that were built like a giant baby buggy cover, but otherwise I've never seen a "fold down roof".
If you simply mean something that can be disassembled, that's easily accomplished using carriage bolts, et al, though it wouldn't be very practical to put up/down on a regular basis.