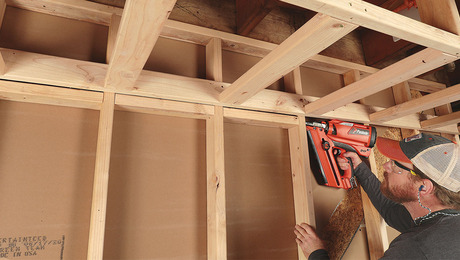I’m looking at a 10×12 addition to a master bedroom for a new bath, turning the smaller existing bath into a closet. I want the floors to be level. The bedroom is over a basement that has about 3 feet of concrete sticking out of the ground. I don’t want to have to pour a stemwall foundation just to make it blend in, but haven’t come up with any good alternatives. Any ideas?
Discussion Forum
Discussion Forum
Up Next
Video Shorts
Featured Story

The code requires installing an approved material to slow the spread of fire between floors and adjacent vertical and horizontal cavities — here are the allowed materials and required locations.
Featured Video
Video: Build a Fireplace, Brick by BrickHighlights
"I have learned so much thanks to the searchable articles on the FHB website. I can confidently say that I expect to be a life-long subscriber." - M.K.

















Replies
Concrete block, plaster it to match the concrete. I'm assuming it's just a crawlspace under the new addition.