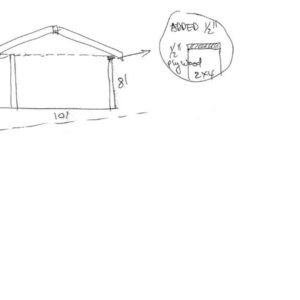Hi everyone,
I want to build a little shed 8×10 in the back yard, but have to deal with the slope foundation.
So left side of the shed the rafters are higher than the right rafters side 1/2 “. Would I build all the walls equal
length ( 8′ tall), then on the right walls I added 1/2 ” plywood on top before adding the rafters.
Thanks,
Vinh




















Replies
Vincent.
Touigh answer.
If the walls etc are not built yet, then make the foundation level.
If the floor and walls are up, sure-why not. Remember to figure your siding from the top down-(you don't have to install it top/down, but make it end up right when you get up there.
Best of luck.
Nothing has built yet, except the foundation is there. But bski make me thinking, can you really tell if the house is off 1/2"?
You could just build it the way it sits taking care to make the walls square.
You could, of course, cut lumber to make the roof level, but if you want to use precuts then the plywood on top of the top plate is probably the most reasonable approach. For 1/2" you pretty much have to use plywood, and you wouldn't want plywood (unless it's foundation grade) on the slab, nor between stud and plate. Do put rafter ties on the rafters, though, as toenailing through the plywood will not be terribly secure.
Like someone else said, think about your siding (if you're using something with a horizontal pattern) to be sure it will match up .
It would be a heck of a lot easier to level the foundation and build from that than it would be to try to adjust it at some point in the future. If it truly is 1/2" then a strip of Pressure Treated 1/2" plywood on the low side should solve the issue.