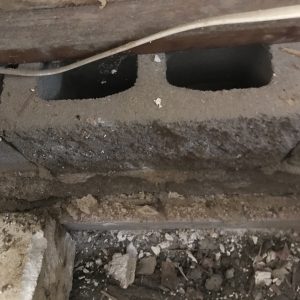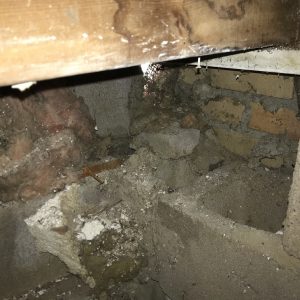I opened up the floor on my ranch style Colorado home (1 story) and found that none of the voids were filled in my concrete block foundation. I also found broken/missing blocks at the corner (the second picture shows that. I have no idea what happened there, somebody might have pulled it out to make way for some plumbing which was there).
While I have the floor up I am figuring it might be a good idea to fix the corner (obviously) and also to possibly fill the voids, while I can see them all. Is this a good idea? Also, should I put a piece of rebar in each void when I fill it? And should I use concrete, mortar, shrink-less grout?
Any recommendations are appreciated.
Thanks.





















Replies
The voids aren’t typically filled…at least none that I’ve ever seen. That’s why interior drainage systems are so popular for people with CMU foundations and leaky basements…the water enters and falls to the bottom through those voids.
Thanks Josh. What I am figuring is that it might be worth filling them, though, since there are other shortcomings to this foundation and I would like it to last for a while, and I am in there now and don't want to go back if I can help it.
In 50 years of construction in California I cannot recall ever seeing a masonry wall built during that time go ungrouted. I've seen plenty that of ungrouted walls and almost as many failures many of which were not catystrophic. Something needs to connect the building to the footing, so a wall should be grouted with both horizontal and vertical reinforcement. Do you have any anchor bolts or hold downs? From your picture your masonry seems to be lacking head joints which makes it all the worse. The corners need to be fixed. I'd fill all the cells with pea gravel concrete mix and get in as much reinforcement as you can. If you can cut out some of the dividers and ends of the block you could maybe get in a bond beam bar. We have strict seismic codes here but your wall doesn't appear to have much holding it in place except gravity.
Thanks, Mike. So far I have not torn up enough to see if there are any anchor bolts holding the sill plate to the top of that wall. I doubt it. The wall is two courses high. It may be that gravity is the only thing holding the sill plate on there.
I think there are head joints between the blocks, but they don't go all the way through. just an inch or 2 deep starting on the outside.
The wall is 2 courses high, on the outside dirt is piled up against it so only 1/4 of the top course is above ground. Inside the crawl space I see all the way down to the footing.
The context is that I have a rare chance to get in there with the floor torn up. I want to live in this house for another 40 years and not mess with the foundation again.
From what you wrote as recommendation, I think I could:
- fill in the voids/ fix the broken parts
- fill in the head joints from the inside.
- add a second sill plate in there (maybe 2x6 treated), next to the small existing one, and anchor bolt it in there.
- I don't know about getting a bond beam in there (because I would have to completely remove the wall that is sitting on it to get in there and cut out the dividers), it seems like a continuous sill plate bolted in every 4' or so to the filled voids might at least help in bracing it horizontally (?)