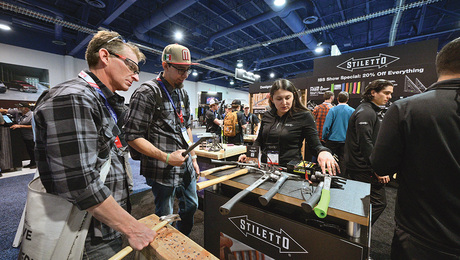I am building a four season Sunroom attached to our colonial house, I live in the Northeast. It is going to be 13′ wide x 14′ deep with a 5/12 vaulted ceiling. I want some feedback on things people might do differently. I don’t want to dig a full foundation for this and was going to do a ledger on the house and 3- 12″ concrete piers buried 4′ deep at 14′ out with 6×6 supporting the 2-2x10x13 beam, floor joists will be 2x12x14 with joist hangers, the two outside rim joists will be 1 7/8 x11 7/8 x13 LVL to support the walls and rafters above. I plan on doing from underneath pt plywood, 1″ rigid foam and 12″ insulation in the joist bays. I also plan on framing up the 2′ below the rim joists to the ground with pt and 1.5″ foam, 6 mil plastic on the ground then adding durock to mimic the rest of the foundation on the house. Walls will be standard 2x6x8 with 2×10 headers where needed. I want a vaulted ceiling so am planning on doing 2×12 rafters with 2-2×12 ridge beam supported on the gable end and house framing. Do I need any collar ties on this design? Gable end will support ridge beam all the way down to concrete pier. Roof insulation will be 12″ and have proper vent to allow venting. Heating for this will be electric heat mat under the tile and freestanding propane stove. This is south facing so it gets good solar.
Discussion Forum
Discussion Forum
Up Next
Video Shorts
Featured Story

This builder says there's nothing like an in-person event where you can learn from luminaries, talk with tool and material manufacturers, and network with your peers.
Featured Video
How to Install Exterior Window TrimHighlights
"I have learned so much thanks to the searchable articles on the FHB website. I can confidently say that I expect to be a life-long subscriber." - M.K.













