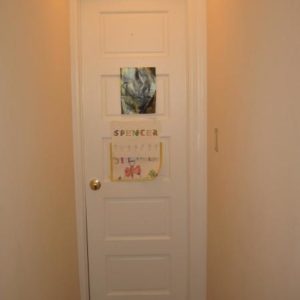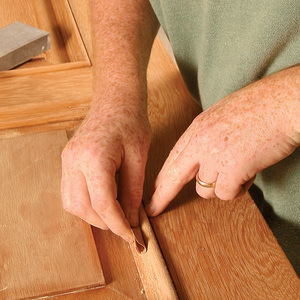Frame and trim narrow interior door
I am considering installing a slightly wider door that leads to a small child’s bedroom. The current door is 24 inches wide and the hallway is 30 inches wide. The door and bedroom were inexpertly redone perhaps 20 years ago. The house is about a hundred years old. As you’ll see from the picture, the current door wasn’t fit to the frame properly, so even if I can only add a little width I can at least improve on the current situation
I think I can squeeze at least a 27 inch door in the space. Does anyone have any thoughts on best approaches to squeeze as much space out of this as possible? I’m very good with tools.
I considered a pocket door, but I think of them as a bit awkward to open and shut in a bedroom.




















Replies
Well if thats a 24" door I'm not sure that you have room for a 27" door, maybe so but there wont be any trim, not that there is all that much now!
It would certainly look better if they had centered it, something you could easily do.
Doug
You already know how to get a wider door in that space. As you said, you're good with tools. Also, you're the one who will open the wall be standing there looking at the framing.
I think what you might need is some alternative ideas, which we could provide with a little more info. What is the layout of the room and how big a space are we working with? Is there a wall next to that door on the other side? Does the room have a large enough closet, or in need of one?
I'm thinking maybe a way to put the door on an angle, or better yet to open that end of the hall somehow. --------------------------------------------------------
Cheap Tools at MyToolbox.netSee some of my work at TedsCarpentry.com
Do you have a photo of the bedroom side of the door--is the door in a corner, or is in the middle of a wall? If it's not right in a corner, you could almost make an "overlay" door--a giant version of an overlay cabinet door. Could make an indpendent frame for the hinges, and very minimal trim inset into the current opening that the door would close against. I suppose it would look a little odd from inside the room, but....
27" looks possible there, might have to drop to 26" though.
Jambs tight to hall walls and no or minimal trim.
Something definitely looks out of plumb in that pic though.
man, that's claustrophobic as all hell......I'd widen the hallway (if possible) to fit a normal 30" door
Well if you want the widest door and are willing go a little different / crazy, try this out.
Set the jamb hard to the side walls. Then run the casing on a side wall, above the head as normal, and down on the other side wall.
Maximum width and still trimmed to look like the rest of the house!
I've done similar and it looked good. Actually had owners tell me it became an interesting conversation piece of sorts...buic
If Im understanding you right, did you do a return at the tops of the side wall trim so it would die into the header trim?
Live by the sword, die by the sword....choose your sword wisely.
At the top of the side trim I mitered it as always, 45* across the face. Is that what you meant by a return?
Where that piece then meets the head casing, it's mitered like the inside corner of a piece of baseboard. You could cope it too, if you'd like...buic
PS - Meant to say earllier, I liked Danno's idea of an overlay. It eliminates the door stops and gains you an inch right there!
Edited 6/8/2008 2:40 pm ET by BUIC
Yep! Just making sure I was thinking the same thing that you described. Thanks.
Live by the sword, die by the sword....choose your sword wisely.
Thanks. I was just thinking today that if overlay is not acceptable, he could actually rip open the wall inside the room (the wall the door is in) and widen the opening in that wall (put king studs in wider than they are now) and put the door jams into that wall, so the door is in the opening like in any other opening, but it would close against the sidewalls of the hallway. Hope that makes sense. I would still trim the hallway wall with something to make a wooden frame, if nothing more than stop or shoe mold, to make it look okay, and act as stops for the door (and prevent damage to the drywall/plaster on the hallway walls).
Thanks for suggestions. Here is a photo from the inside of the child's room, where there is room to move the king studs on both sides. Also included is a closeup of the framing on the hinge side. It should therefore be possible to widen the door to make maximum use of the hallway.
I thought the best suggestion was to put the jambs hard against both walls, perhaps protruding a half inch into the opening on the corridor side. Run a router bit along the corridor edge of the jamb to create a finished look. Put casing on the top. With door stop added, then the door would be a bit over 28 inches wide. Then fit a door to the opening. I did consider the suggestion to run casing on the walls of corridor, but it would actually take up width and IMHO look a bit whacky.
I think the previous workers must have simply picked a small, standard door, rather than take the time to work through a unique solution.
Widening the hallway would be great. The 3rd picture is the bathroom to the right of the corridor hallway. One could move the whole wall, perhaps. On the other side of the corridor there is another bathroom. Adjustment there would involve moving plumbing. While this solution is not perfect I have a hard time tearing into a bathroom for a slightly wider hallway. But if that bathroom needs gutting, the question can be asked again. This old house is too quirky to ever be perfect.
if there is space inside the bedroom, i'd install a sliding door on a track, and figure out a trim detail for the hallway.
If that were my house, I'd run a router design on the jamb and nail it tight to the side walls and custom fit a door.
Bob's next test date: 12/10/07
Interior passage doors come in 2" increments, 2'0", 2'2", 2'4", etc. 27" would require ripping a 2'4". I bet you would find a partition lead or corner on each side of that door. The reason it was put in off center is likely due to the framing. They probably didn't have enough room to the right and are up tight against the framing. You may have to alter the lead or corner, which may not be that easy. Since it looks like the left side has been pushed up, I would want the answer to some structural issues. Either side may be load carrying. It's not likely they put the door in off center without a reason. Gaining 2" may be a bit of work. How to do it will depend on what's behind the casings.
Beat it to fit / Paint it to match