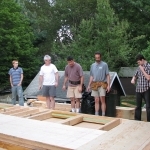Frame walls or lay wood floor first??

2 Level Addition, Kitchen and bath 1st flr, Bedroom & Laundry 2nd.
Right now the place is just a framed and sided box. I need to build a few closets, one partition wall and frame the bath.
Question is should I lay the flooring first ( with exception of the bath ) and then frame closets etc for ease and speed OR build walls, board and then finish walls and then lay flooring so that it does not get damaged. The flooring will be traditional UNFINISHED oak or maple T&G strip flooring.
I think i will lay the floor first but looking for advice from those who have more experience. Thanks for any ideas you all may have.



















Replies
Either way, although I would frame first and get the mechanicals out of the way before flooring.
Another thought. Are you in a heating enviroment? If so, I would not put any flooring down until it's insulated and heated to aclimate the subfloor and strip flooring.
Another thought, If the exterior walls were framed with precut studs, doing the floor first will require cutting each stud.
Terry
Thanks Terry
only 600 SQ' total up and down and only 2 closets and 1 partition wall.
I am in a heating climate (Boston) and will probably wait for April or May to do the floor anyway hopefully by then all the mechanicals will be in place, i guess the real question relates to the mess involved in finishing walls vs. the ease of laying a floor in a wide open 15' X 20' space.
Since the size of closets and partition walls are small i think iwill.......
so why did i waste time asking if i already have a plan in mind?? I guess airing it out just helped me think the process through.
frame and finish the walls first.
Welcome to the Taunton University of Knowledge FHB Campus at Breaktime. where ... Excellence is its own reward!
Finish flooring always comes last, except in just a few applications.
walls first,then floor. Are you really planning to leave the finish floor totally unfinished? Can I ask why?
No i will not be leaving them unfinished, i merely meant that what was being laid did not have a factory applied finish, finished in place.
Thanks
I think another reason to do the floor last is that you have to accomodate floor movement. That's why you leave a gap, covered by base, all around. Walls sitting on the floor (even nailed through) bmight move enough to crack the DW after a few years.
Local house had strip flooring laid over garage floor for an addition, no gap, (probably no VB), laid tight against the walls. Actually pushed the front wall out about an inch.
Forrest
Forrest
Thanks, that is the best reason yet to convince me what everyone else has been saying. Guess I thought about ease of install first instead of longterm integrity of the work.
Glad i asked here. Thanks to all.
Frame the walls first. Flooring later.
Walls first. Flooring needs to be able to move with changes in humidity.
Also, walls are more secure when attached directly to the framing.
J. D. Reynolds
Home Improvements